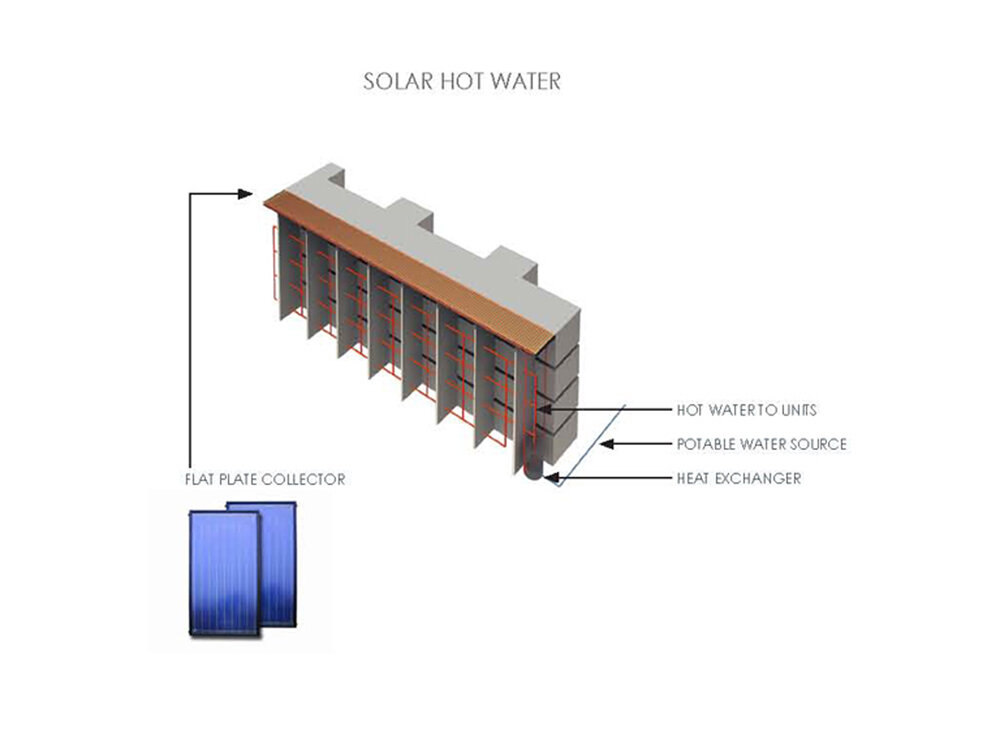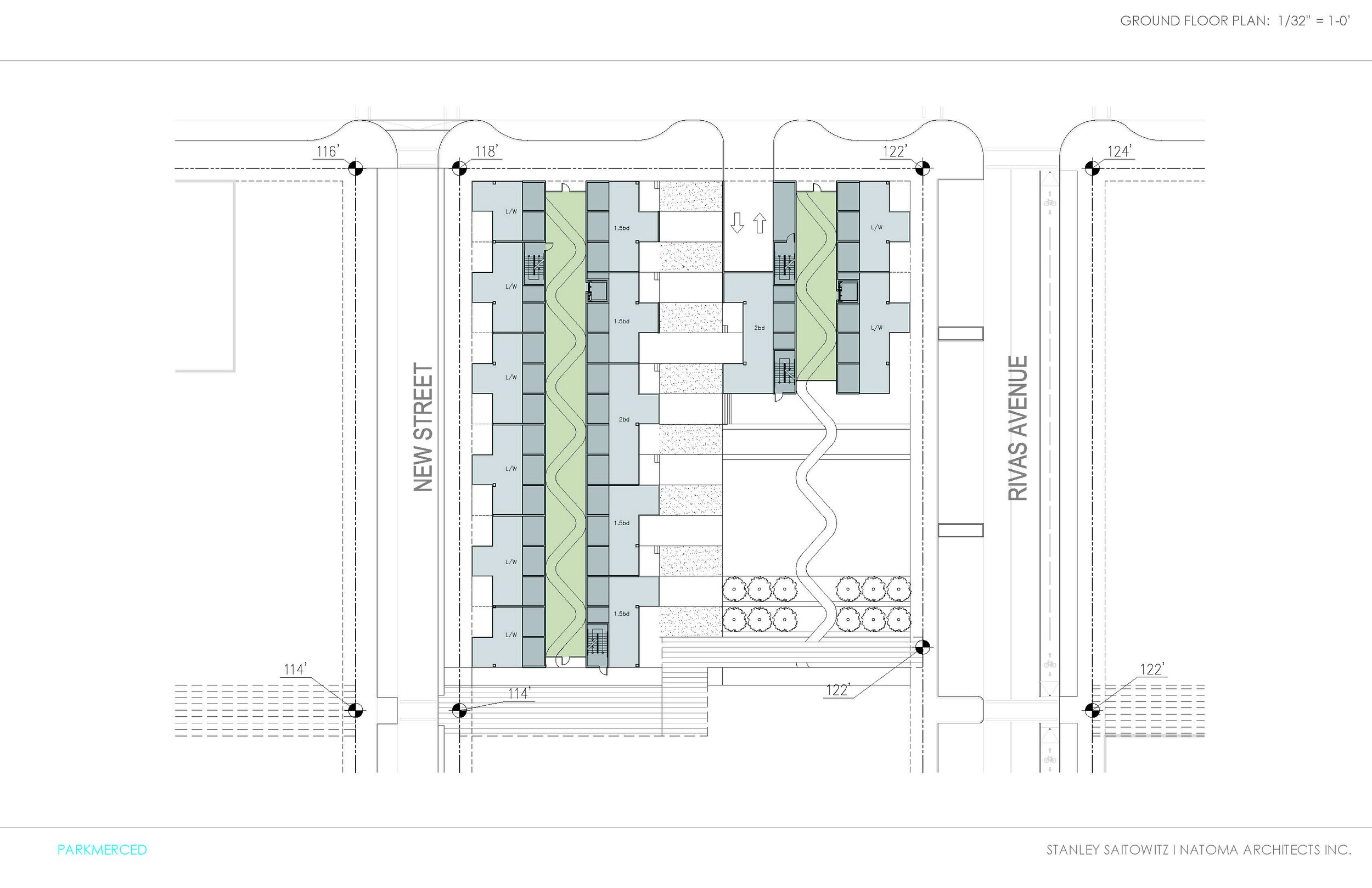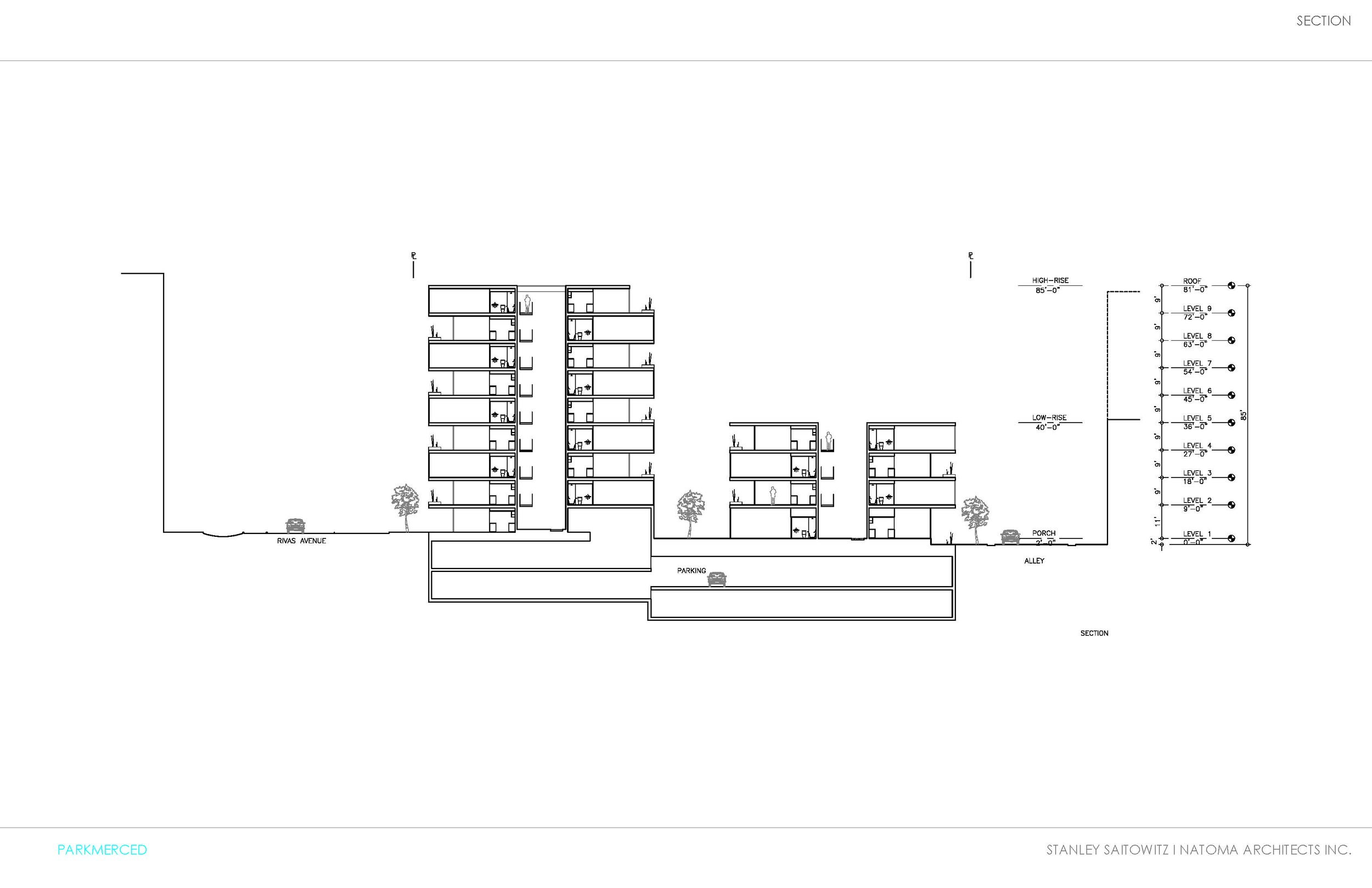Park Merced
San Francisco, CA
The peninsula of San Francisco has developed in a lopsided manner with all the intense activity on the eastern bayshore. There is only one center, downtown, with varying strips of neighborhood shopping streets scattered across the rest of the peninsula. Great cities, Tokyo, London, New York, Hong Kong, Los Angeles all have multiple centers, many nodes, an abundance of intensities. Park Merced is the opportunity to expand the city of San Francisco to a new western center. This is a test project to explore the possibilities for this new city within the city. Our design takes into account the unique opportunity of an urban home in this new center, and offers another approach to living, where as well as the density of the city, each home also has generous private outdoor space – a garden. The thick service wall strategy we have developed and tested on a number of projects is the basic plan organizer. Here, access is opened up to become an atrium through which entry bridges snake from unit to unit. This atrium is both social and functional, serving as a condenser of the community, and a heat collector and dissipater. In the summer a glass roof opens to cool the atrium and units beyond, in winter the atrium become a greenhouse gathering heat which is pushed into the units. The clear layering of the plan from atrium to service wall to free space allows units to be sliced transversely in any variety of sizes required. Numerous other green aspects are embodied in design: solar heated water is harvested from the roofs, rainwater collected and used to maintain green walls of the atria, and a system of solar bracelets which wrap the glazing and optimize solar orientation throughout the year, shading in the summer and allowing penetration in the winter. This project is an example of how the principles we have developed over many years for urban housing can be made specific to particular place and program.










