People
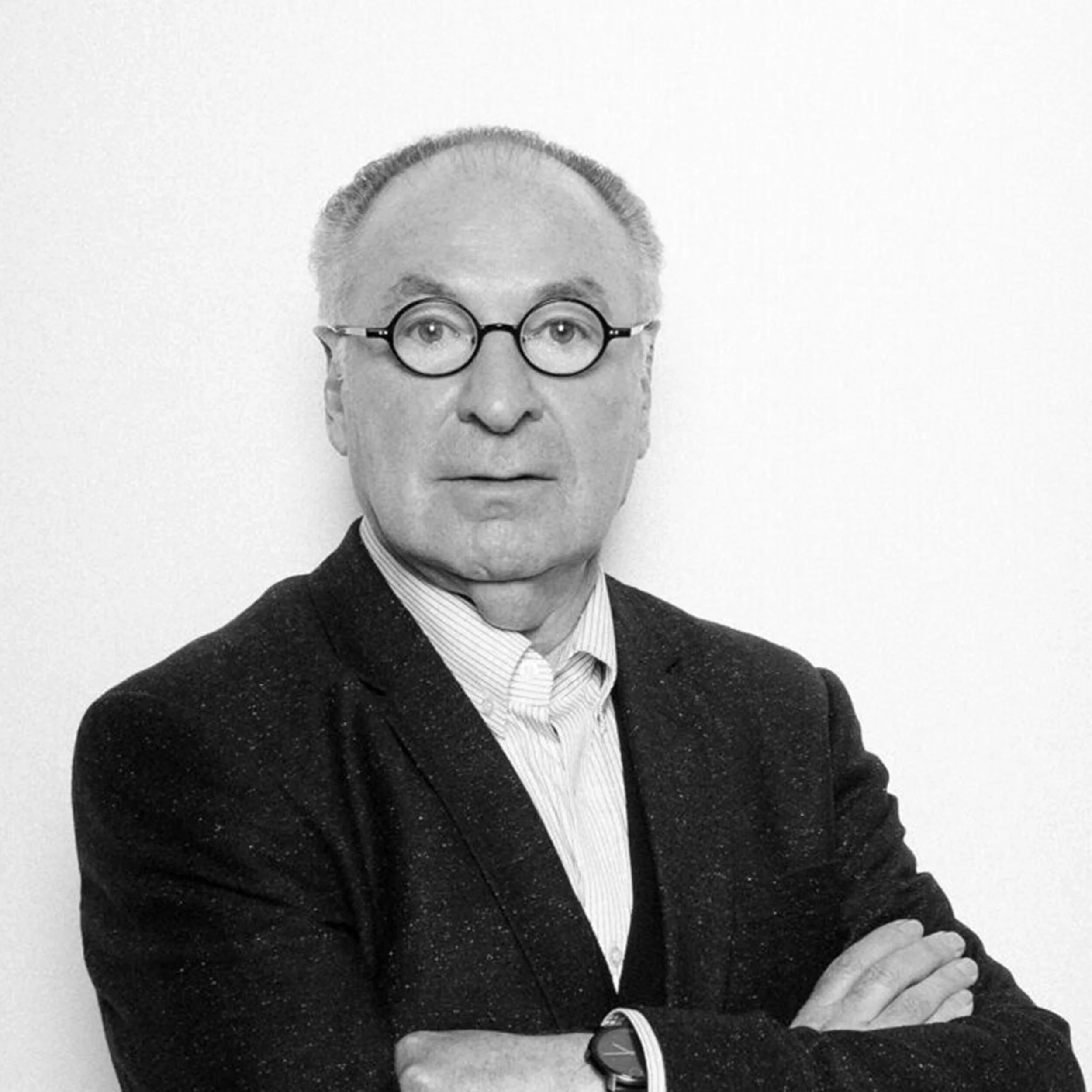
Stanley Saitowitz, Principal
Stanley Saitowitz was born in Johannesburg, South Africa and received his Bachelor of Architecture at the University of Witwatersrand in 1974 and his Masters in Architecture at the University of California, Berkeley in 1977. He is an Emeritus Professor of Architecture at the University of California, Berkeley. He has taught at numerous schools, including the Elliot Noyes Professor, Harvard University GSD (1991-2), the Bruce Goff Professor, University of Norman, Oklahoma (1993), UCLA, Rice, SCIARC, Cornell, Syracuse, and University of Texas at Austin. He has given more than 200 public lectures in the United States and abroad. His first house was built in 1975, and together with Stanley Saitowitz | Natoma Architects Inc., has completed numerous buildings and projects. These have been residential, commercial and institutional. He has designed houses, housing, master plans, offices, museums, libraries, wineries, synagogues, churches, commercial and residential interiors, memorials, urban landscapes and promenades. Amongst many awards, the Transvaal House was declared a National Monument by the Monuments Council in South Africa in 1997, the New England Holocaust Memorial received the Henry Bacon Medal in 1998, and in 2006 he was a finalist for the Smithsonian Cooper Hewitt National Design Award given by Laura Bush at the White House. Three books have been published on the work, and articles have appeared in many magazines and newspapers. His paintings, drawings and models have been exhibited in numerous galleries and museums.

Ulysses Lim - Associate, Project Manager
Ulysses Lim was born in 1956 in the British Crown Colony of Hong Kong. In 1976 he came to the United States to continue his education in the field of architecture, receiving his Bachelors degree in 1981. In 1983 he became a U.S. citizen and worked for a number of well known Bay Area architectural firms. He joined Stanley Saitowitz | Natoma Architects, Inc. in 1984, where he has worked on design, construction documents and construction supervision on a numerous projects of all sizes. He enjoys the challenge of working with complex floor plans – the refinement of complicated uses and intricate relationships into simple, functional and beautiful plan designs. In the firm, he also specializes in building products, maintaining an office repertoire of favored new and old products, and evaluating new products for novel possibilities and compatibility with the office aesthetic. He strives to uphold the highest aesthetic standards in detailing. He has been in charge of major residences in Los Gatos, Tiburon, St. Helena, and many notable residences in San Francisco. He has also worked on various commercial projects, loft projects, and institutional projects such as the California Museum of Photography at U.C. Riverside, the Chinese Independent Baptist Church Expansion Project in Oakland and the Page Street Residential Care Facility in San Francisco.
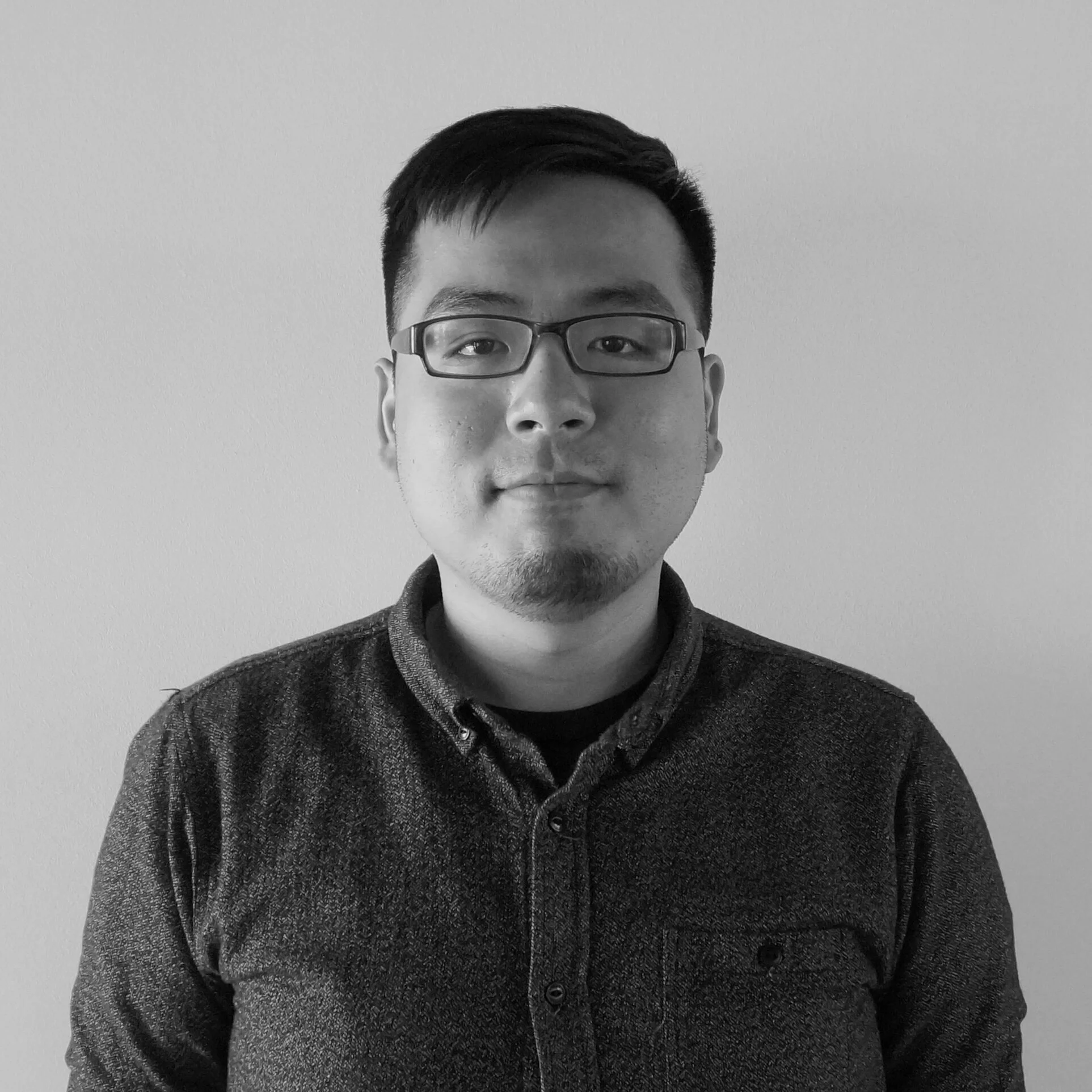
Austin Tsai, Project Designer
Austin received his Bachelor of Arts in Architectural design from UC Berkeley in 2010 and recently graduated from the Masters of Architecture program from University of Michigan. He grew up in Taiwan before moving to the California in late 90s. Since then he has traveled extensively and worked in architectural firms in Los Angeles. Austin joined Stanley Saitowitz | Natoma Architects in 2016 and is excited to contribute as part of the team. Currently, he is working on 4242 Crenshaw and 188 Hooper.
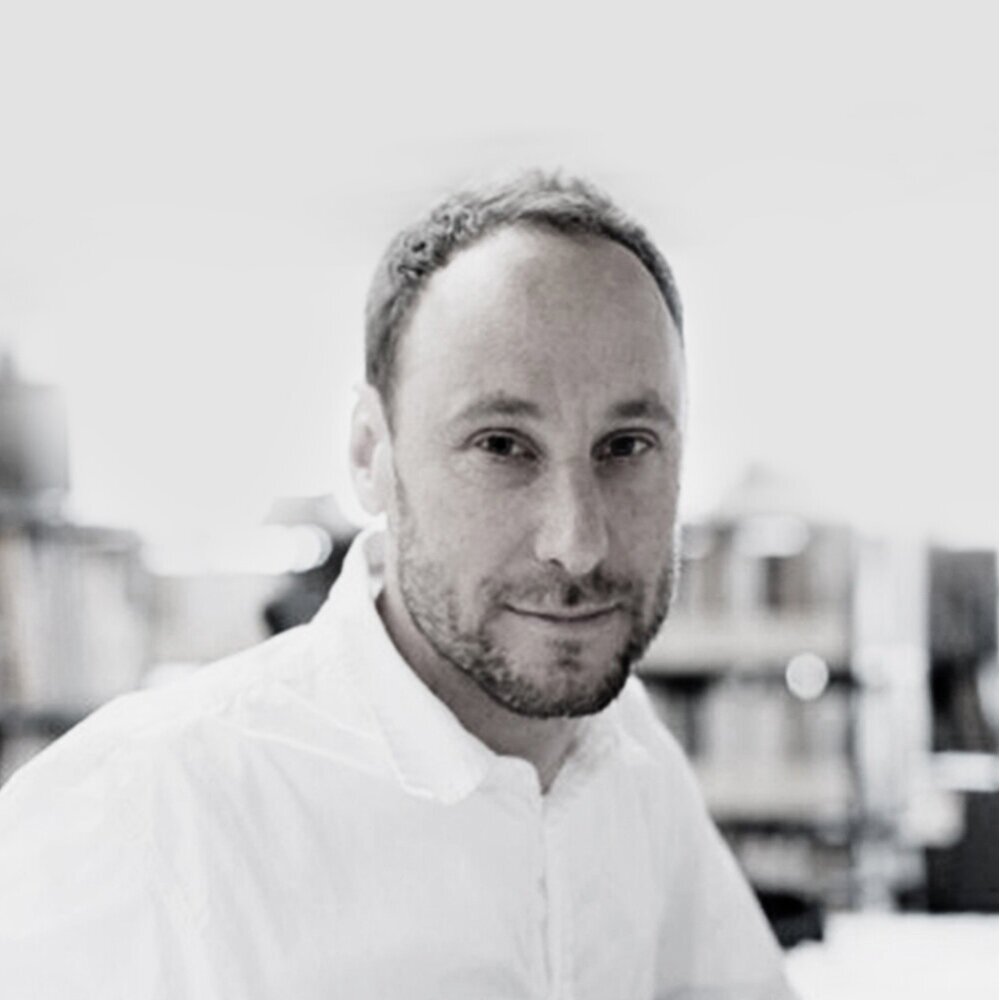
Neil Kaye - Partner, Project Architect
Neil Kaye is a Partner. He studied Environmental Science and Architecture at the University of Waterloo, Canada. He graduated on the Deans Honor’s list and was awarded the AIA medal for his graduating year. Prior to joining Stanley Saitowitz | Natoma Architects in 1998, he worked with Bing Thom Architects and Busby Associates in Vancouver. During his 20 years with Natoma Architects, he has worked on projects both Nationally and Internationally, holding professional licenses in several US states and in Canada. Neil has developed a keen interest for complex mixed-use projects. He is currently working on several projects with over 2 million square foot of combined development. Recent projects include 8 Octavia; in-fill housing in San Francisco, The Palladium; a twin mixed use tower in Los Angeles, 1111 Sunset; a high rise in Los Angeles, and 188 Hooper; a new 500 bed student housing complex in San Francisco. As project architect he helped to lead the teams that successfully delivered The Tampa Museum of Arts in Florida, Beth Sholom Synagogue in San Francisco and Uptown Mixed-use Development in Cleveland. He continues to play a key role in helping to develop the practices nationally recognized strategies in delivering high quality lower cost housing units by leveraging efficiencies in building systems, pre-fabrication and innovative construction technologies.
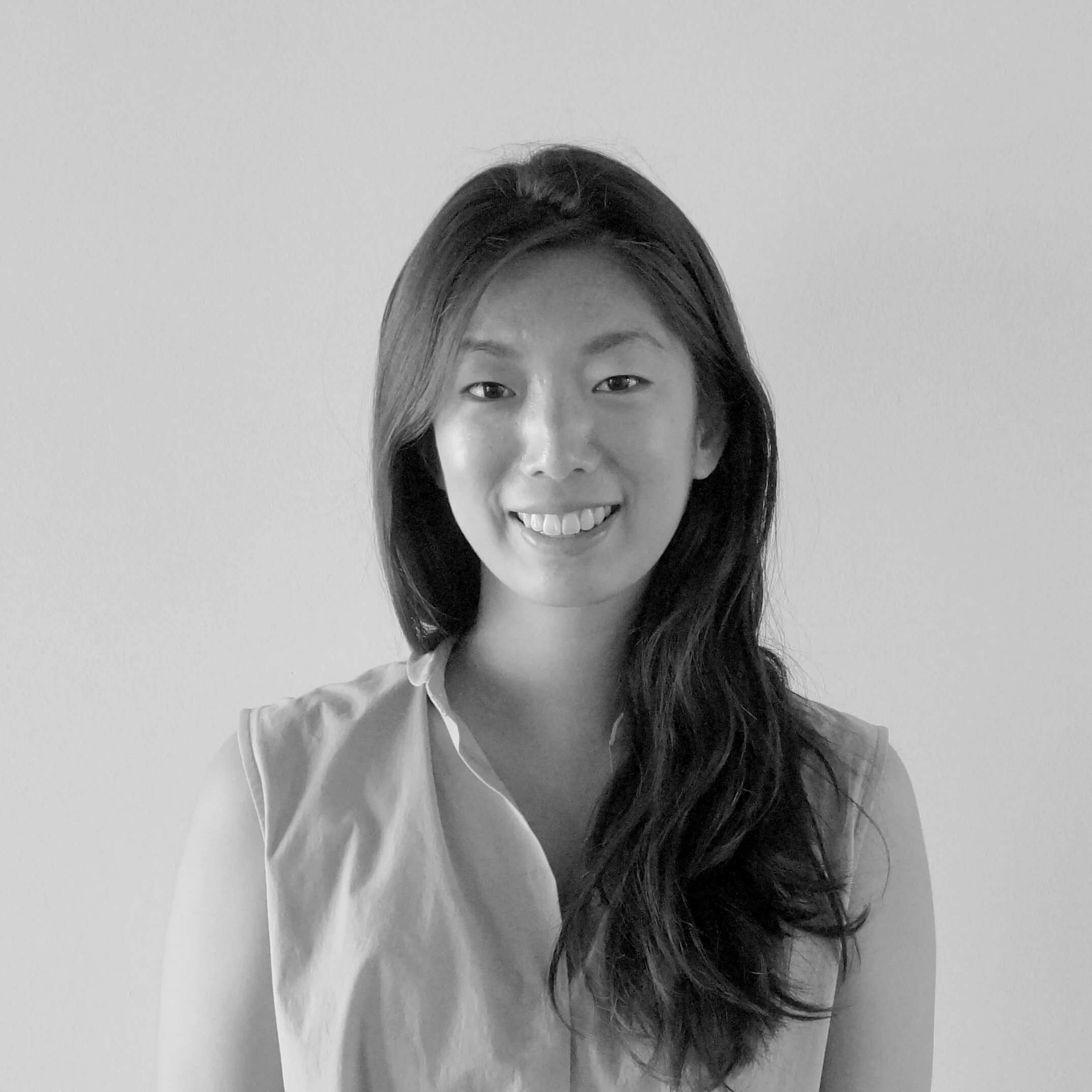
Caroline Chao, Project Designer
Caroline is a graduate of the Master of Architecture program at the Harvard University Graduate School of Design. She received her Bachelor of Arts in Architecture from the University of Pennsylvania in 2013, where she received the Michael Yaron Prize in architectural design. Her work has been exhibited and published extensively at both Harvard Graduate School of Design and the University of Pennsylvania. Caroline grew up in the San Francisco Bay Area and has previously worked at a select array of both San Francisco and worldwide architecture firms, including Handel Architects, Skidmore, Owings & Merrill, Edmonds + Lee Architects, and AECOM. She spent two years working as a designer at Handel Architects before returning to graduate school in 2015. Her previous experience spans multiple scales and project types, with a focus on single-family and multi-family residential architecture. Since joining Stanley Saitowitz | Natoma Architects, Caroline has worked on Harold Way, a student housing project in Berkeley; and 4242 Crenshaw, a multi-family residential mixed-use building in Los Angeles. As a native of the area, Caroline is very excited to contribute to the evolving architectural landscape of San Francisco.
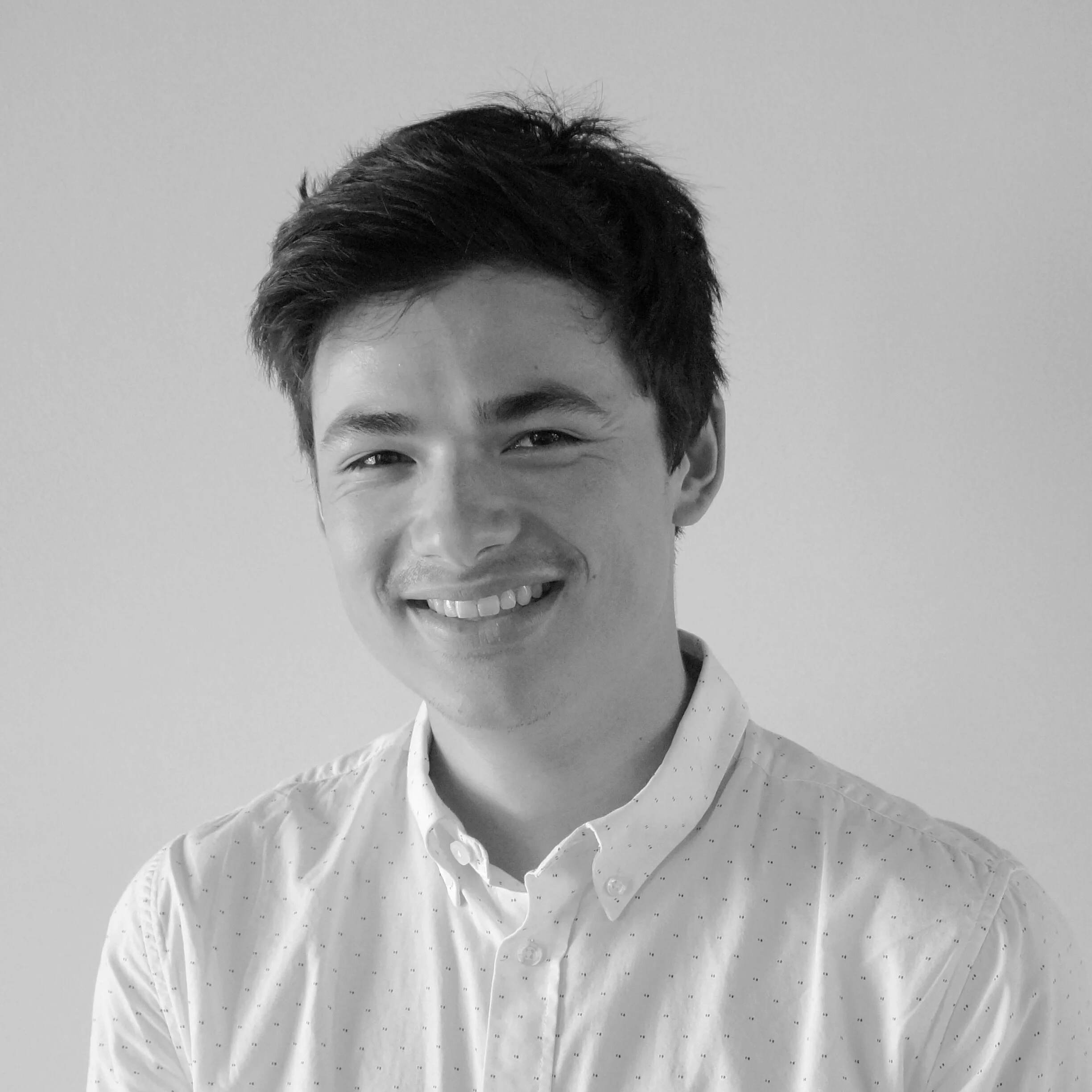
Michael Chin, Project Designer
Michael Chin is a recent graduate of Woodbury University with a Bachelor's degree in Architecture and recipient of the Henry Adams AIA Medal for excellence in the study of architecture. In His thesis and latter years of study he examined dispersed architectural strategies and ecosystems. Projects investigating dispersed spatial ecosystems garnered a number of awards including: Consumer Metabolism ACSA Steel Competition Honorable Mention, Iconic Inclusion AIA Los Angeles Citation Award, and Pet Proliferation WUSOA Degree Project Award. His final year at university was spent on a 365 page research book, Rikers Island Research Manual, which investigated the architectural history and future of Rikers Island and the jail systems of New York City. He has worked in award winning offices in Los Angeles and San Francisco such as: Edward Ogosta Architecture, Min | Day, and Craig Steely Architecture. Since joining Stanley Saitowitz | Natoma Architects Michael has worked on projects such as 1211 Broadway, 1415 Folsom, 224 Clara, and 2210 Harold.

Michael Luke - Associate, Project Architect
Michael Luke, Project Architect, has been with Stanley Saitowitz | Natoma Architects for over twenty years. His broad-based experience is a byproduct of working on a wide range of building types, of varying scales and programs, with diverse owner and user groups. His work has taken him from Hawaii, to California, and currently throughout the country. As Project Architect he utilizes his design and technical experience to lead complex projects from schematic design through construction. Projects he has managed include Yerba Buena Lofts, Beth El Synagogue, New England Holocaust Memorial, UCSF Mission Bay Garage, and Uptown Cleveland. He received a Bachelor of Architecture from the University of Hawaii and a Masters of Architecture from the Southern California Institute of Architecture. As LEED AP, he oversees the sustainability goals of projects.

Evio Isaac, Project Designer
Evio Isaac is a recent graduate of the Master of Architecture program at the Rice School of Architecture in Houston, TX where he received the Morris R. Pitman Award in Architecture, the John Crowder Traveling Fellowship and the L.F. McCollum Scholarship. At Rice, he undertook travel-based design research in Central and Northern Cambodia, Japan, and South Korea. His academic work and research have been published in the US, and Europe and exhibited in Asia, with his thesis work qualifying him for admission to Tau Sigma Delta Honor Society. He received his Bachelors with distinction from Middlebury College in Vermont in the areas of Art/Architectural History, and Studio Art. Evio grew up in East Harlem, New York City and visits whenever he can. Before joining Stanley Saitowitz | Natoma Architects, he spent two years at Carlos Jimenez Studio in Houston, and one year at H2 Architects in New York City, during which time he worked on numerous residential and cultural projects. Since joining Stanley Saitowitz | Natoma Architects, Evio has worked on numerous projects of varying scale including projects located at 603 Tennessee, 1726 Mission, and 255 Shipley. Currently, he is working on a 3-Unit project in Healdsburg, and 4242 Crenshaw in Los Angeles.

Katrina Misthos, Office Manager
Katrina Misthos, Office Manager, has been with Stanley Saitowitz | Natoma Architects Inc since 2006 and is a Native San Franciscan and graduate of State University. With over twenty years of accounting expertise, her experience and depth of knowledge within the industry and beyond (corporate design, real estate, retail and wholesale enterprises, etc.) has allowed her to work seamlessly both internally, in the capacity of HR/payroll, accounts payable/receivable, as well as externally, interfacing with clients directly in billing, outsourcing, as well as tax preparation. Katrina is driven by commitment to perfection in delivering clients’ needs.
Approach

Space
The essential medium of architecture is space, air, rather than substance, matter which contains the emptiness. Architecture is the construction of charged voids, frames of opportunity, fields of possibility. I am interested in space, more than meaning, in the architecture of movement and flux, of time and event, rather than object and monument. I am interested in the emptiness that material constructs. I am interested in the invisible. Buildings are less objects than interludes in the field of fluid and continuous space. In this world of proliferation of image, the reality of experience and the need for authenticity increases. I am interested in the tactile and sensual, in the haptic over the visual, in communication through the direct experience rather than figural images which rely on memory for communication. I am interested in the actual space of experience which allows new meanings to accumulate through use in this unprecedented transcultural and transgenerational condition.
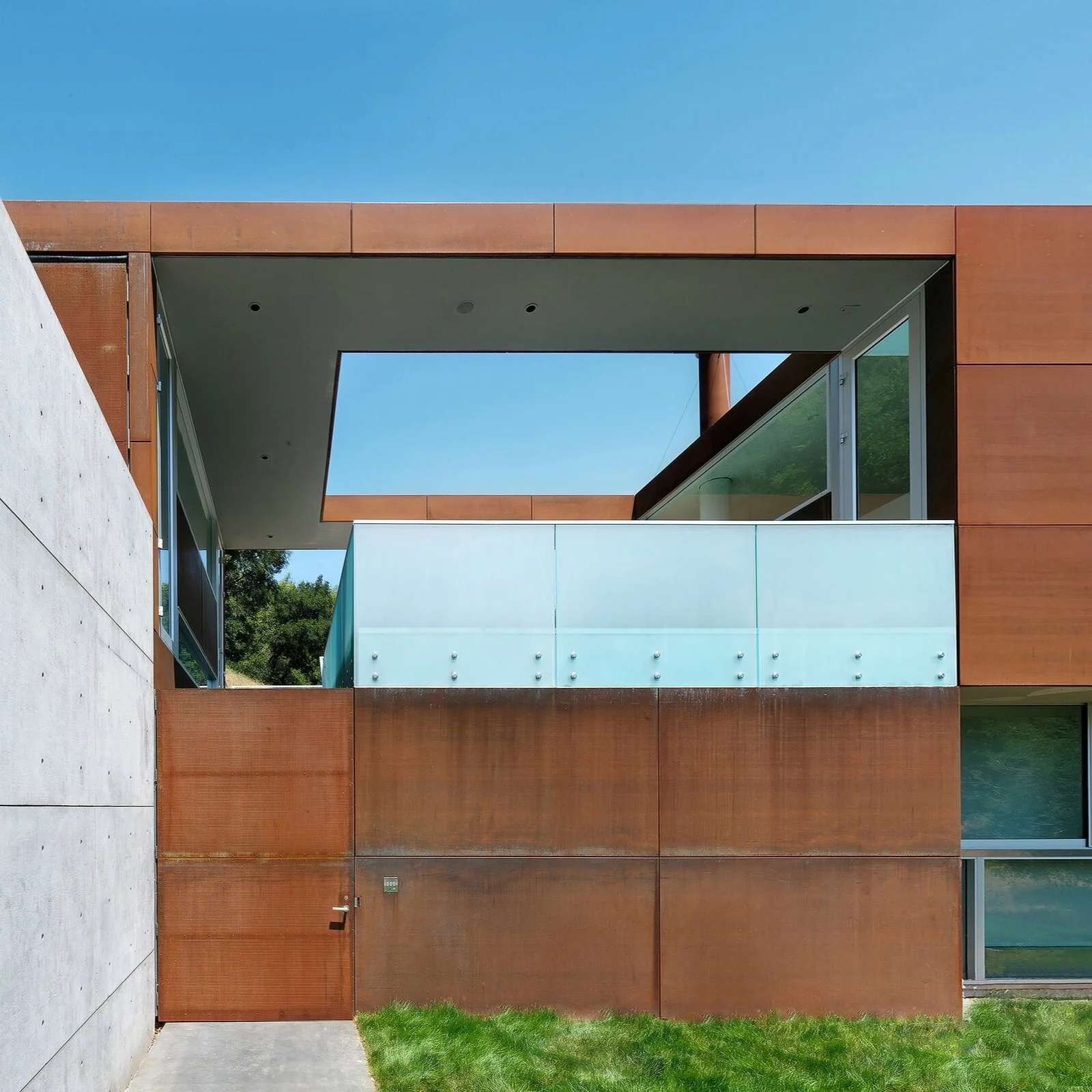
Materiality
In the search for the authentic over the image, the actual materials and systems of assembly, the process of construction, become the aesthetic. I want to make objects which expose their cause, buildings which are perceptual process. I like to think of construction as growth. Not an idealized form, but the actual performing of the work made precious. I think less about architecture as art, and visual, than architecture as cooking, and haptic. I make buildings by the gathering and assembly of ingredients. The plan is the recipe.
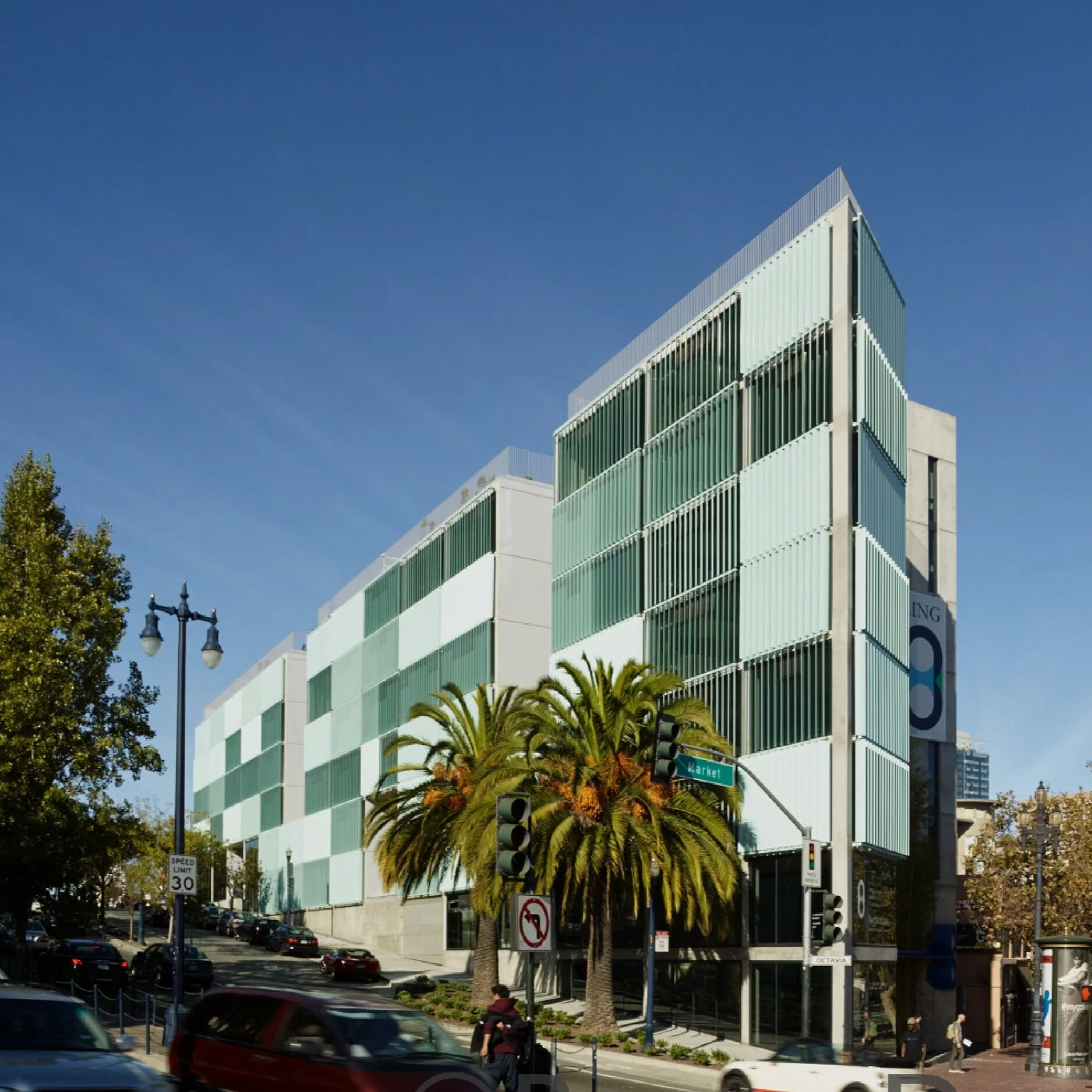
System
The generative ideas of modern architecture emerge from the consideration of buildings as systems, related to machines, or natural organisms, or the phenomena of the city. I am interested in similarity and dissimilarity, in relations of relations, in theme and variation, order and accommodation. I search for the highest common denominator to establish the field of operation as a framework of unity and a panorama of resistance. I have sometimes thought of buildings like geography, where matter evolves without particular purpose, pushed by forces, describing their formations, like plate tectonics and geology. Authorship is virtually eliminated as system generates in the realm of natures mode of operation. Buildings are structured on the same principles which generate cities, based on rules and patterns, on infrastructure and frameworks, inviting habitation, participation and transformation.
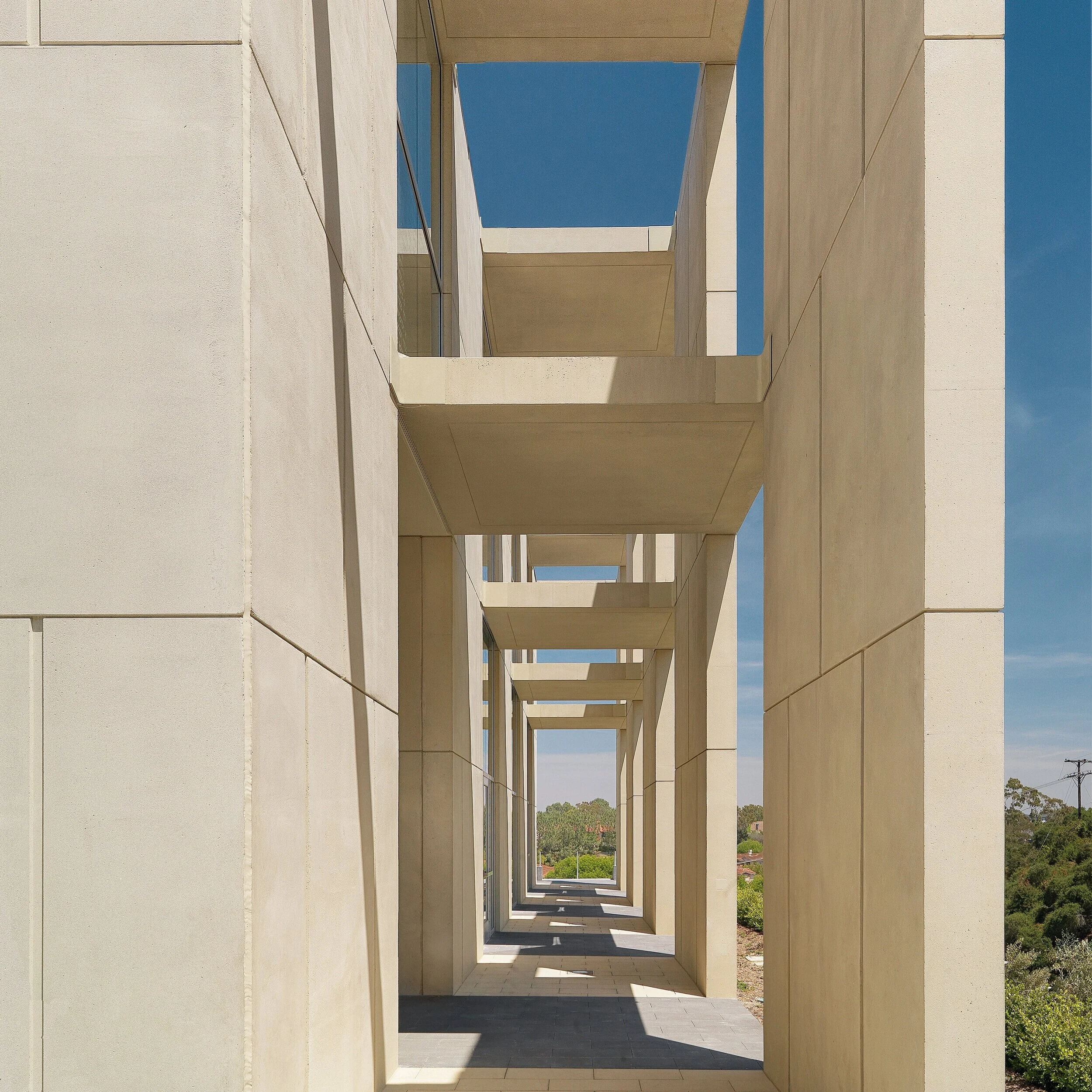
Time
Traditionally architecture's tools encouraged the description of the static or very slow. We were unable to talk to ourselves about how buildings live in the river of time; we could not hold on to light and shadows. Built buildings teach the lessons of time, of their changing presence from day to night, and how they settle into their worlds in use. The reality of times passage becomes a design element. Our buildings respond to the conditions of changing sunlight through the day; the shift in becoming the source of light at night, and the changes of temperature through the seasons. We build stages for the subjects of our work to play out their constantly changing lives.

Instrumentality
I am interested in buildings as apparatus rather than object, as instrument rather than monument. I think of architecture as support for human events, more like a camera than a photograph, more like a telephone than a conversation. I am interested in generosity and opportunity rather than program and stasis. I have always resisted the idea of programming as authoritarian and aim instead for constructed freedom in which the habitation of space remains fluid and open. I search to make architecture a frame, an open field which facilitates the dreams and desires of the inhabitants. In this way architecture can be viewed as an instrument, a way to extend the exuberant parts of life, a tool of liberation.

Green
Green architecture is not just about the future of building, but the key to any future. We have developed both passive and active energy systems. These include intelligent passive design using solar orientation, shading, day lighting, window layers, and active systems like sensors which calibrate and balance interior environments, photovoltaics, geothermal and river cooling. We use renewable resources, and build lightly, using the least possible materials and effort to encompass the most possible volume and space. Our entire practice revolves around the idea of economy and optimization.