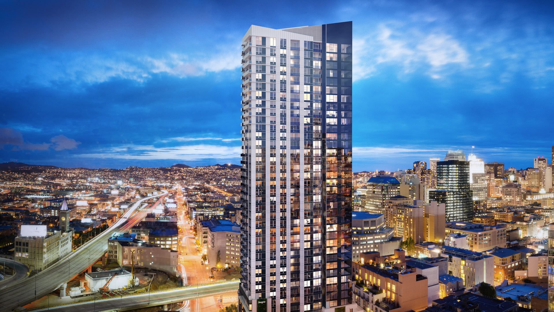
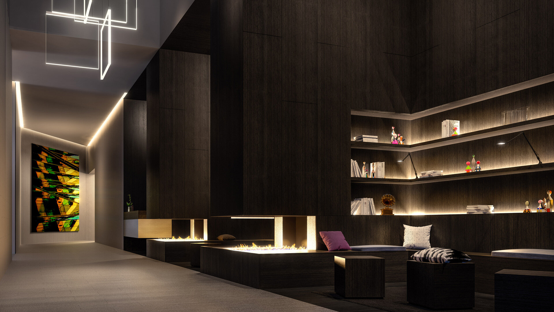
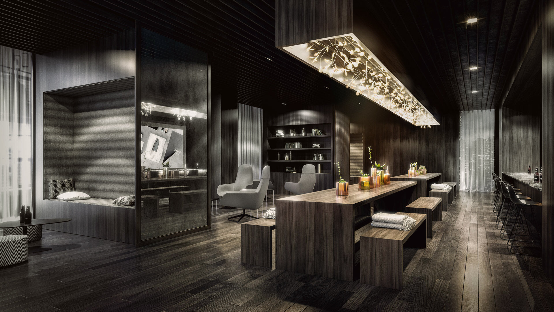
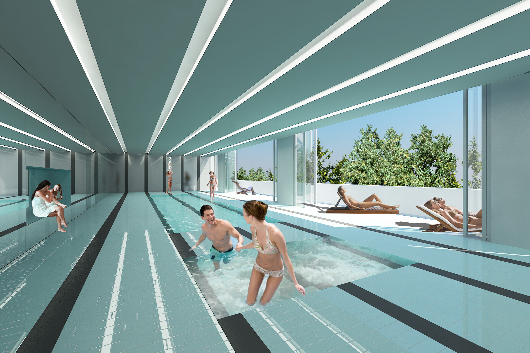
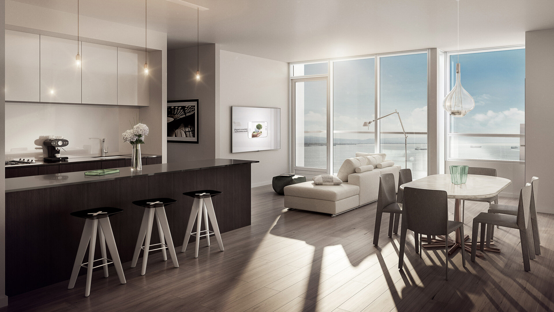
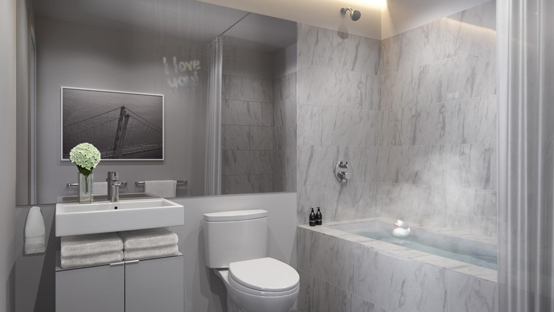
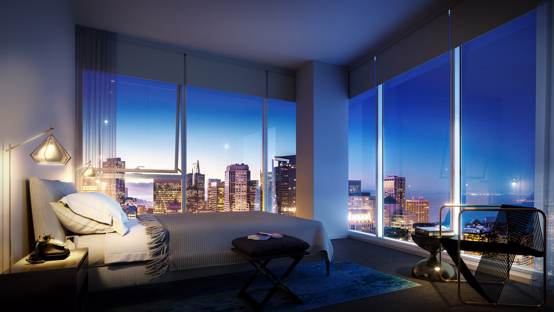
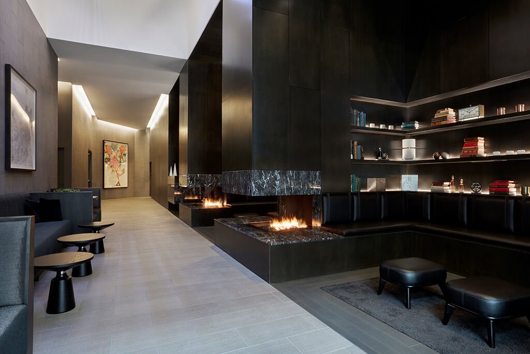
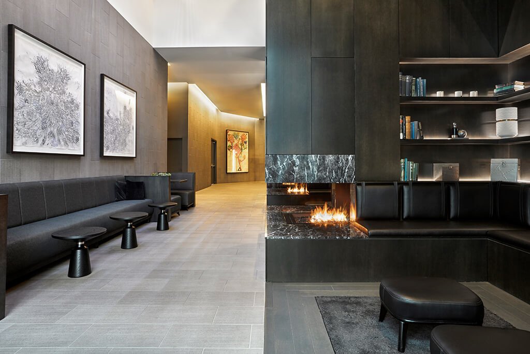
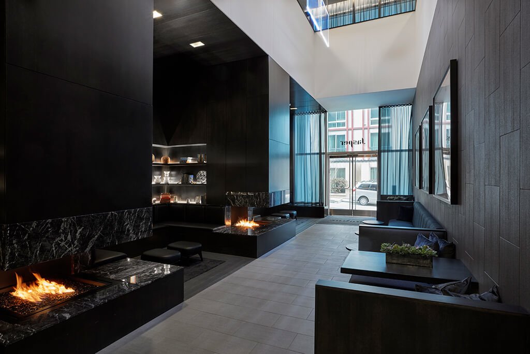
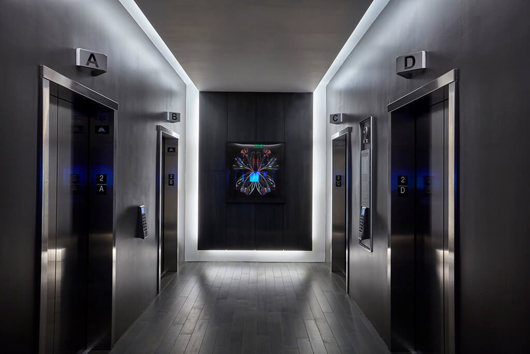
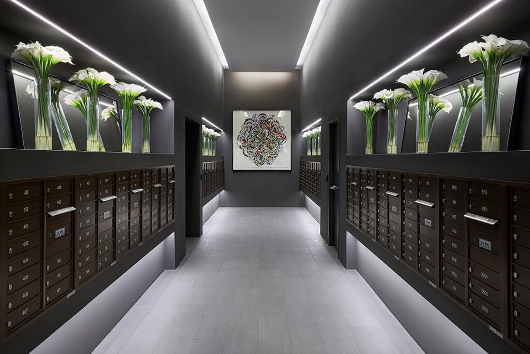
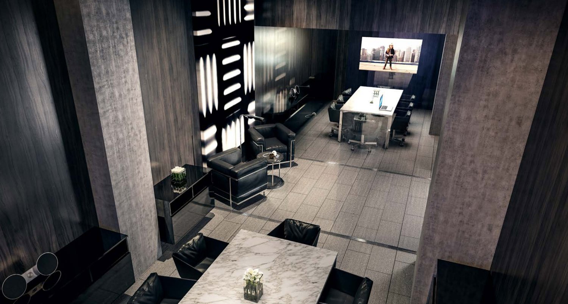
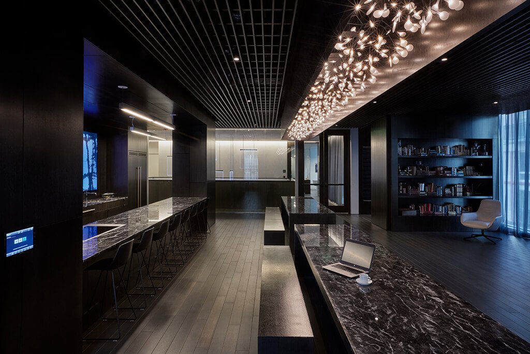
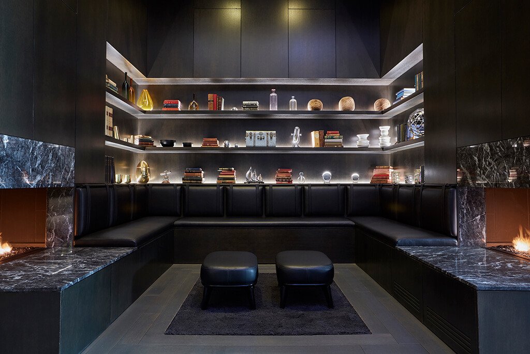
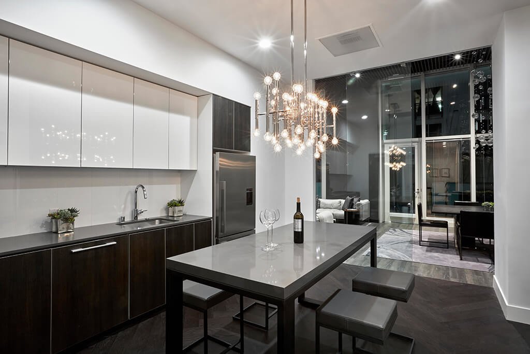
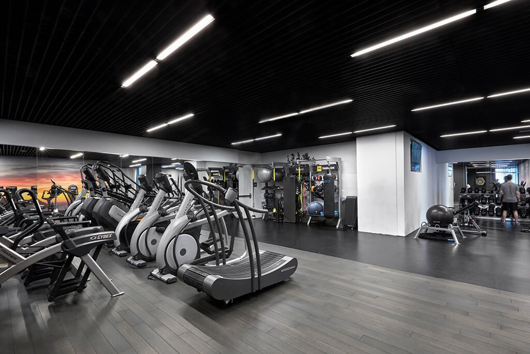
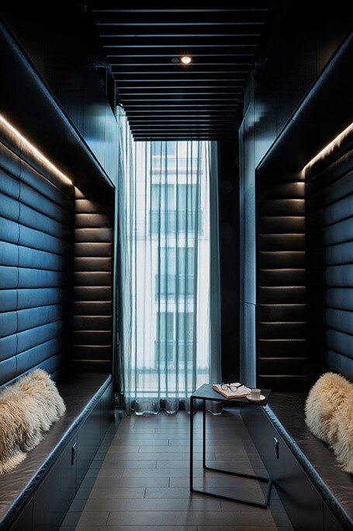
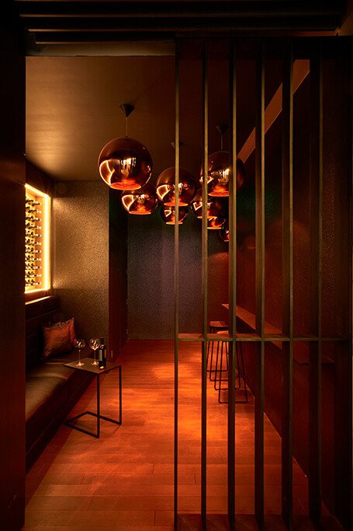
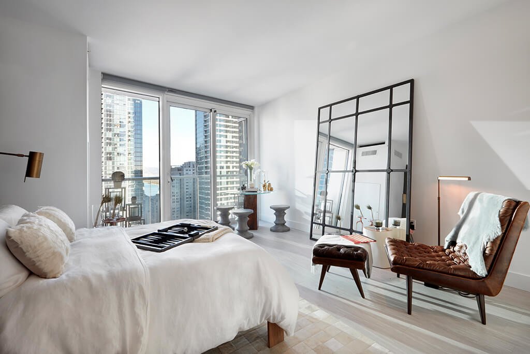
Jasper Interior | 45 Lansing
San Francisco, CA
Located on Harrison Street, Jasper at 45 Lansing is a prime Rincon Hill location that takes advantage of 360 degree downtown and Bay views. This 39-story concrete tower is constructed on a tight, 100 by 150 ft urban site. A layout with 200 large units was entitled prior to the sub-prime collapse when the project sold to new owners who wanted to increase the number of units to 320 without affecting the entitlements. We entirely redesigned the interior of the building by repartitioning the units, added two floors of amenities, a swimming pool and deck, a lobby/library/lounge, and hallways, without impacting the approved structural system or glass curtain wall exterior. The project also includes four levels of subterranean parking, and on competition was branded Jasper.