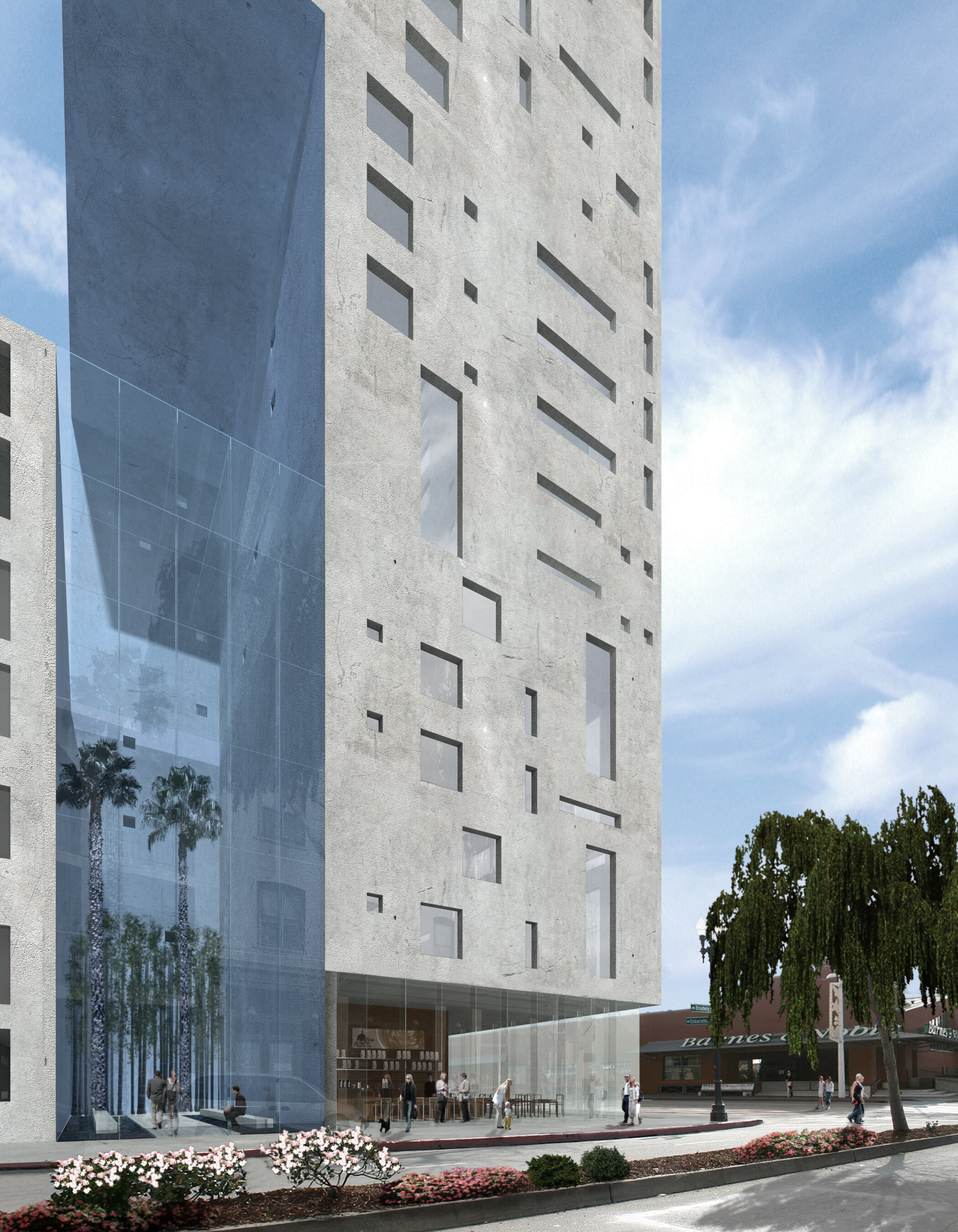Jack London Tower
Oakland, CA
Jack London Tower folds up into the air from a podium which tracks the height of the neighboring buildings along the Embarcadero. Each fold creates a void as it climbs the forty-one stories to the top. These voids serve as common outdoor gardens for the residents, generous vertical parks with trees and greenery. They rotate around the building providing views in all four directions. The low-slung podium building contains parking, faced with residences on the street, floating on glass storefronts that wrap the corner of Broadway. The lobby for the tower residences is a tall vertical atrium with a glass roof, a giant volume, open to the sky. The roof of the podium is a gym, with an infinity pool at it edge, floating above the bay. The skin of the tower is a shear wall, perforated with variegated windows that focus views on the panorama of bay. A shear core contains the vertical distribution and circulation. Wrapping the core is a bar of services for the units, with open habitable spaces around the perimeter beyond. All units are open and flexible, with sleeping spaces privatized by sliding doors. The tower is a beacon, marking the Jack London area from far and near in a singular and memorable way.











