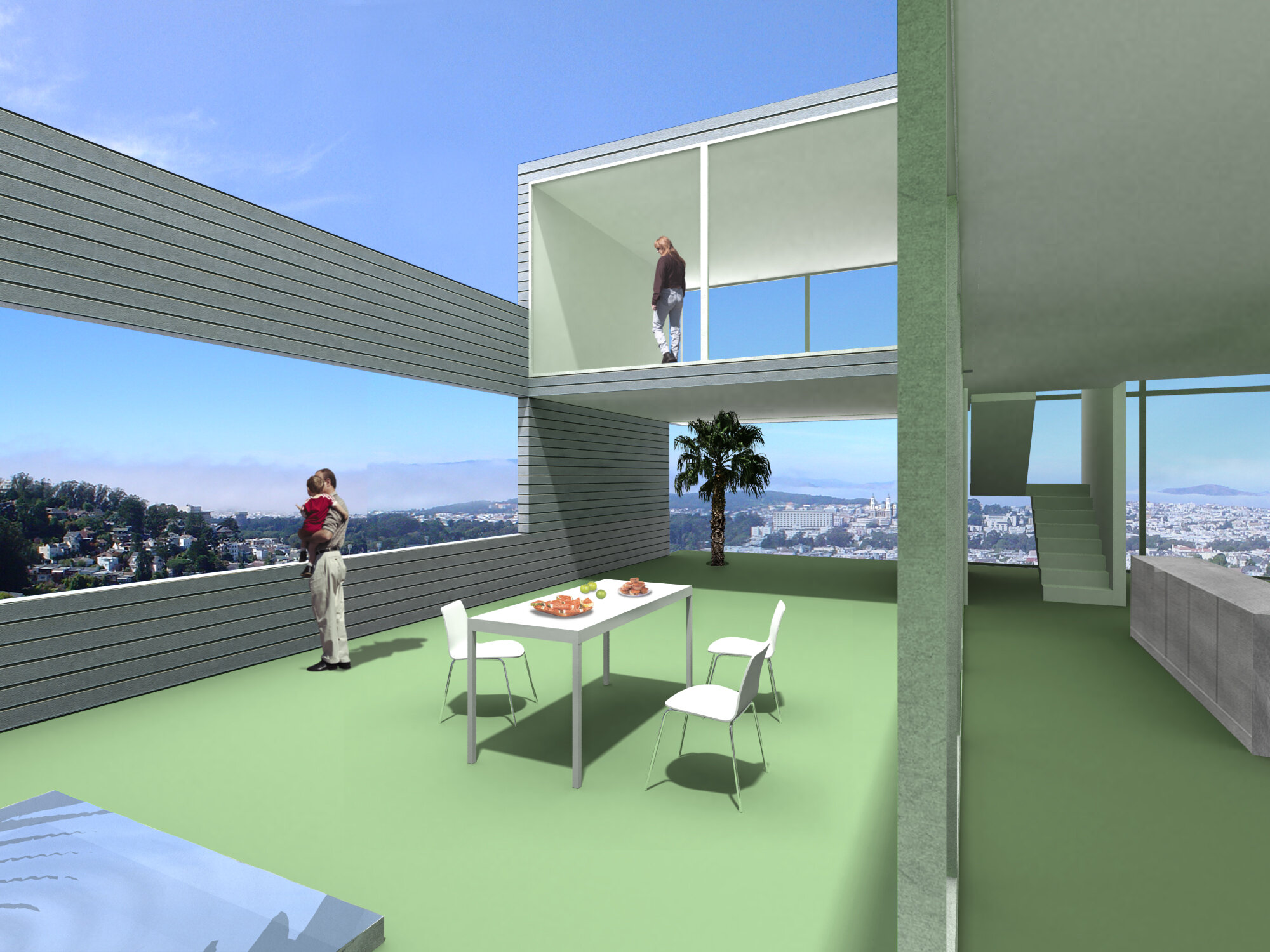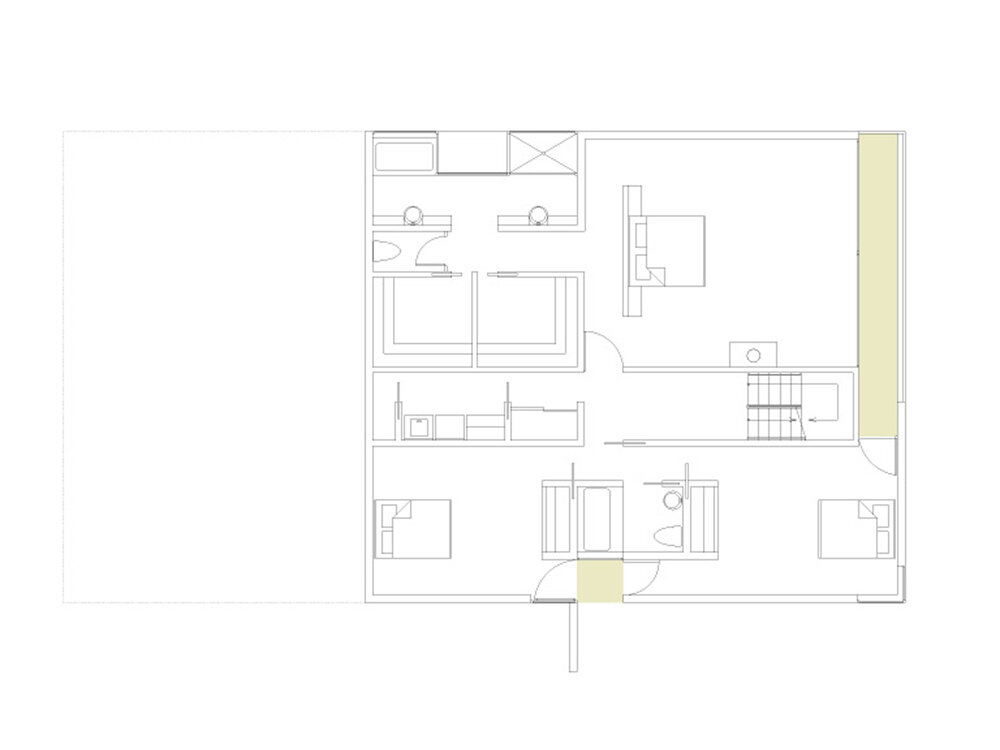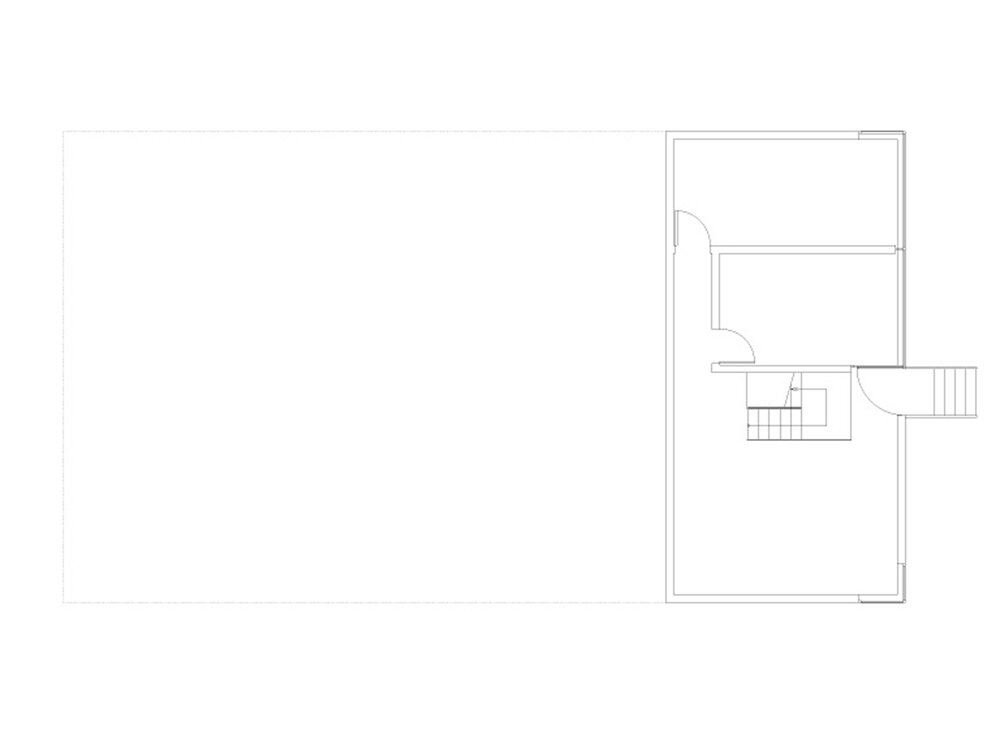Chenette Residence
San Francisco, CA
San Francisco’s grid covers its topography relentlessly; only some hilltops are unconquered, remaining crowns of nature in the patchwork mat of city. The site of the Chenette house is at one such end of the grid, the last fifty-by-one-hundred-foot fragment abutting Tank Hill. From this perch, the view pans from the Golden Gate Bridge to the downtown area. The San Francisco Bay shining in the sun, the turmoil of fog rolling in, the boats and the lights are all on stage. The house is a proscenium to this show. Nature invades the house, carving the box into a series of voids that continue the slope of the land, opening interiors and courts to views in the north, bringing in sunlight from the south. The entry sequence passes from the street through a gate, up a stair, and through the upper gravel court to a transparent living room on the top level, which frames the panorama. The lower gravel court, threaded under the living room, is a topography connecting dining room, kitchen, and family area to view and sun. Underneath are the bedrooms: the children’s rooms are open to a deck facing Tank Hill on the east; the parents’ looks to a deck on the north that is connected with a tree to the court above. Below are the studies and hobby room, which open to the rear yard. The exterior is sheathed with cement-board slats and glass, bounding the interior matrix of interlocking frames and exterior voids.










