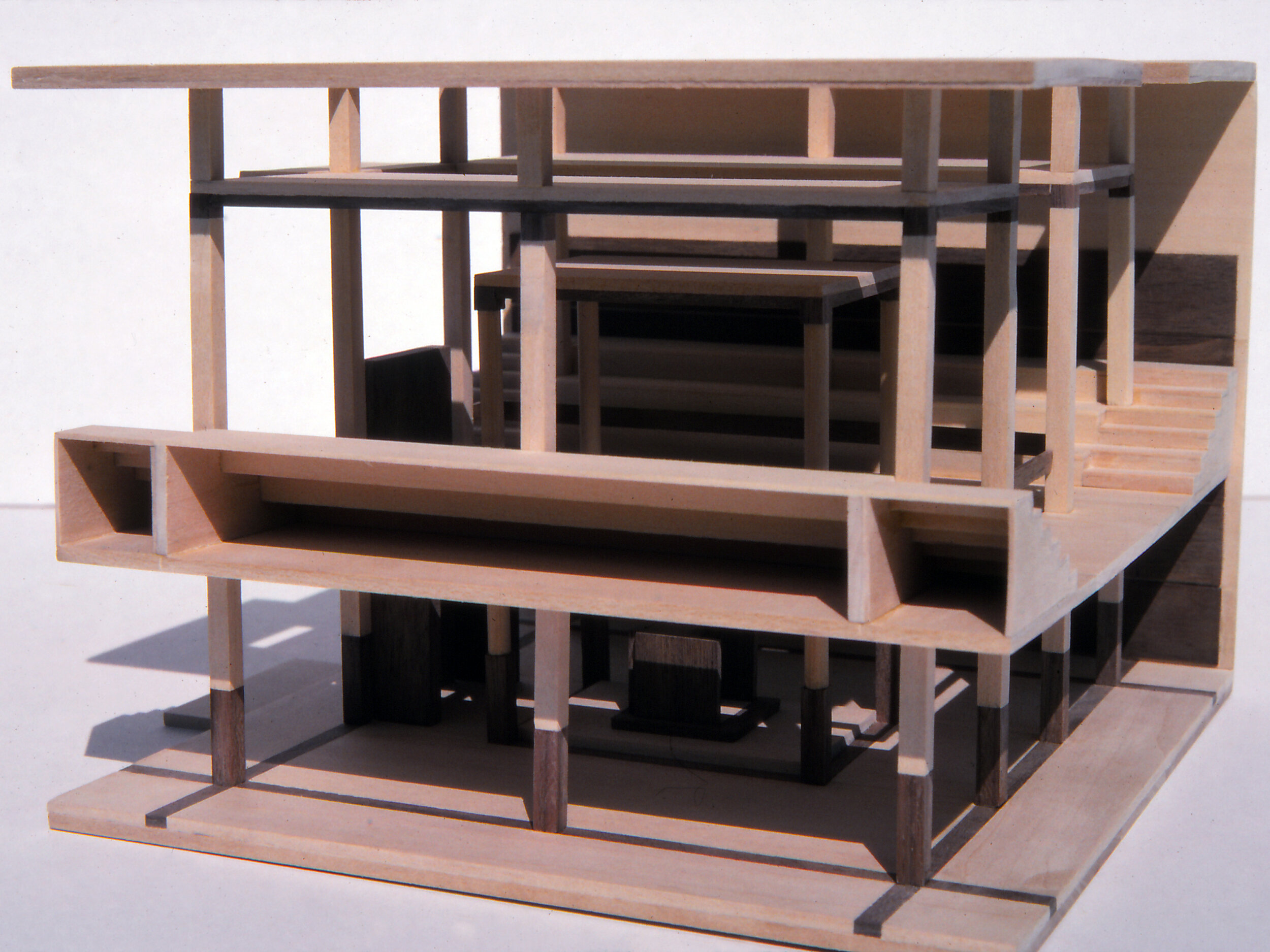Chabad House
Berkeley, CA
A house, which was converted into a fraternity, is now used by Chabad as a synagogue. This project is a remodeling and addition to the existing building. The design was informed by the tradition of temple-building: The Tabernacle described by Moses; Solomon’s Temple; the Synagogue buildings of Eastern Europe. The building consists of two squares, equivalent of the outer and inner courts of the Temple. The front square is used for the activities of meeting, study, cooking, etc. The second square is the sanctuary. The envelope is largely existing, as are the floor levels, which are carved out in the center and made into a gallery for women worshippers. The Tabernacle is recalled in the aedicula over the ‘Bimah’ which branches out as a lining for the sanctuary. Around these floating roofs, light enters the room. One the façade are images of the seven-branched tree. The colors are those specified by Moses for the Tabernacle: purple, red, blue, and gold.






