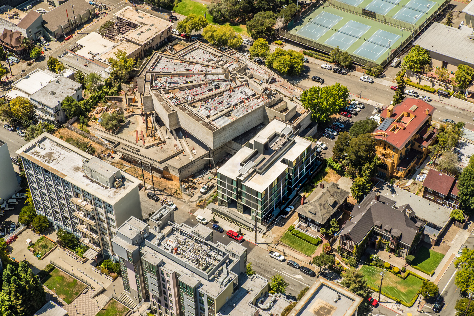
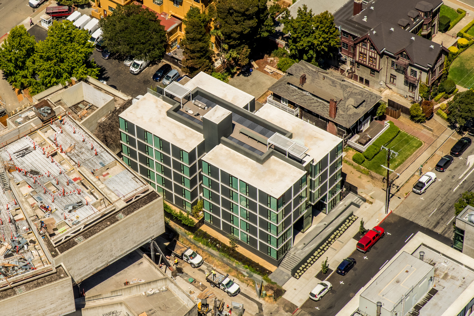
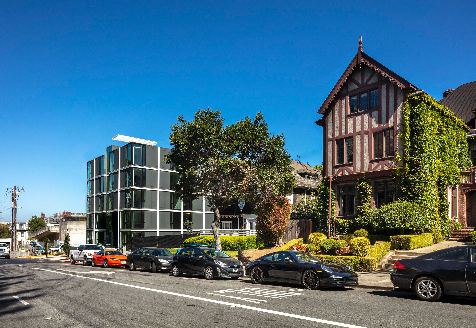
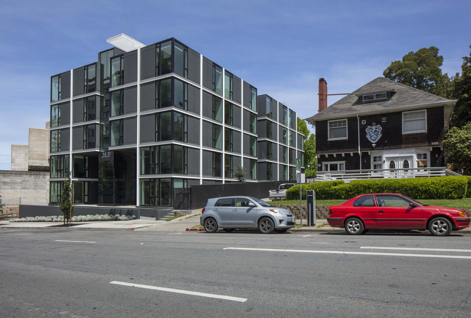
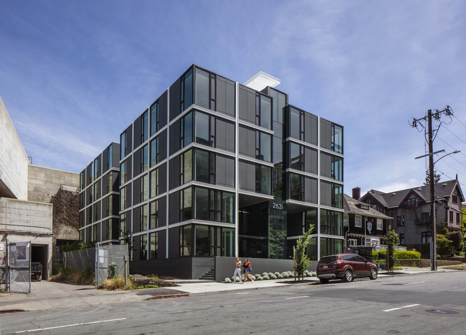
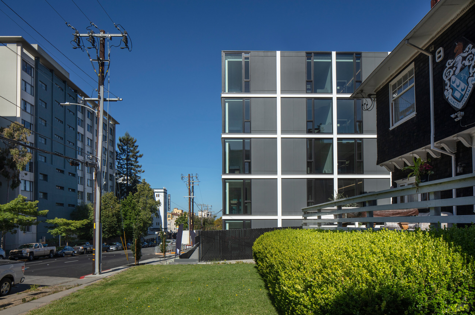
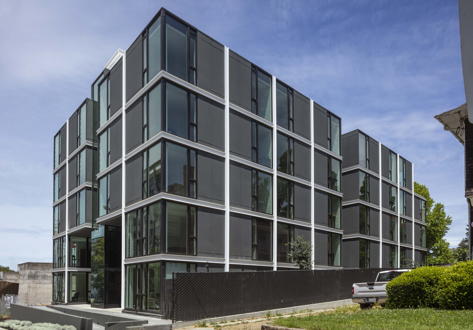
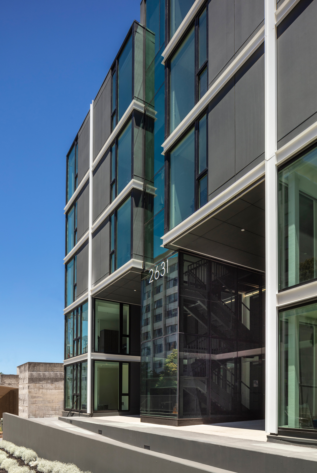
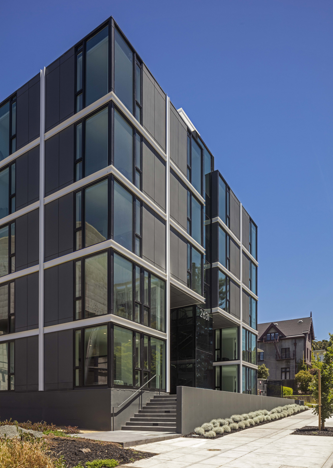
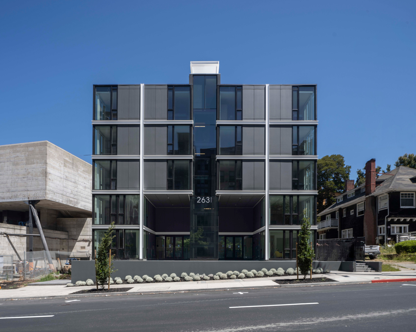
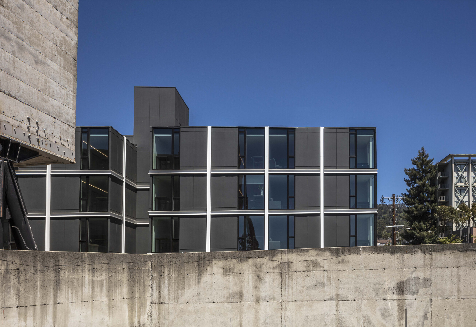
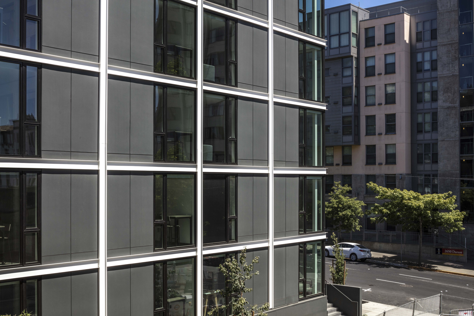
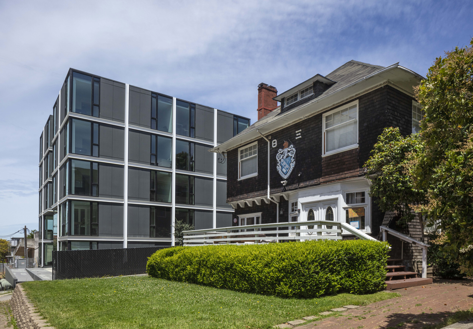
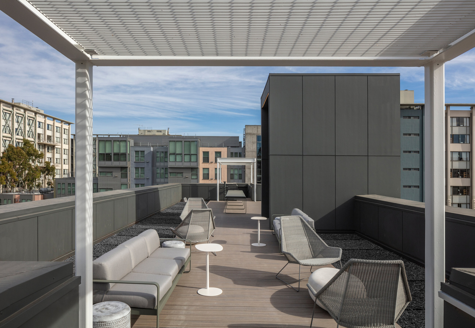
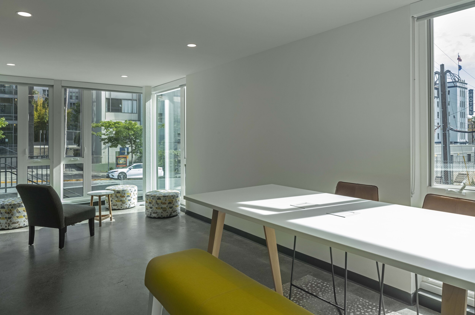
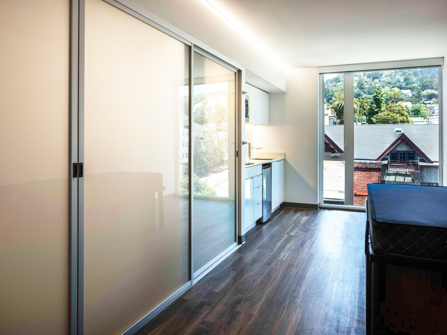
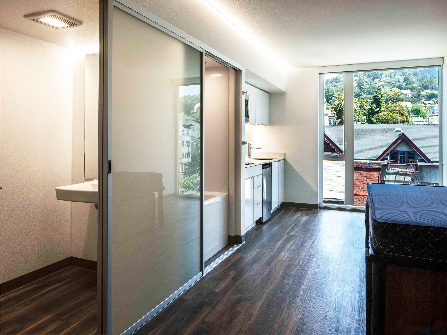
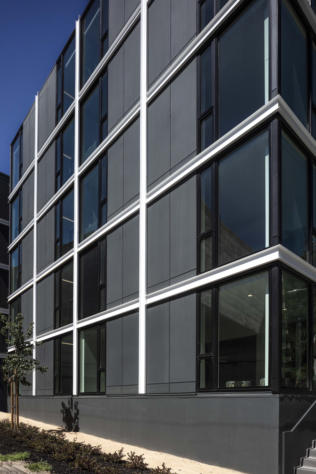
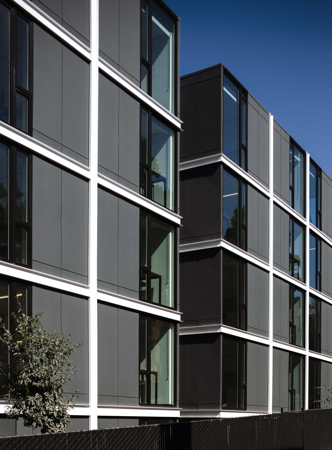
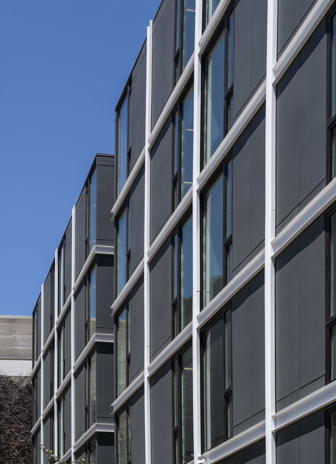
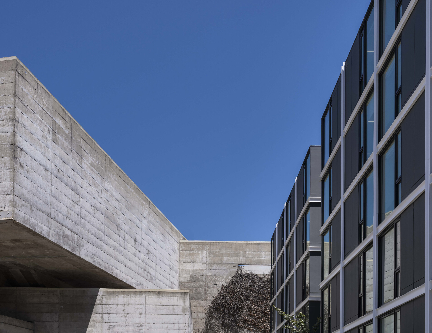
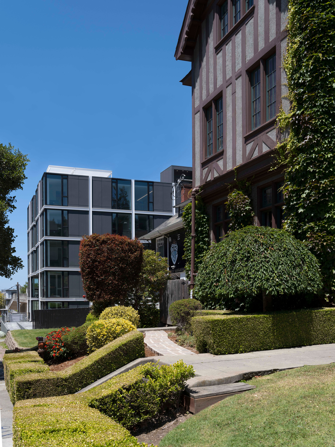
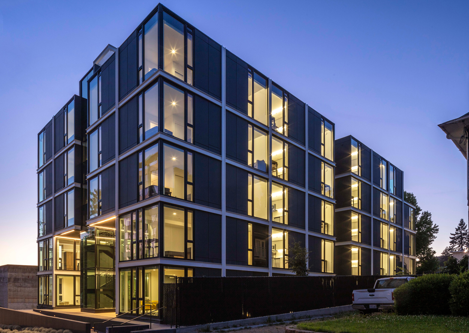
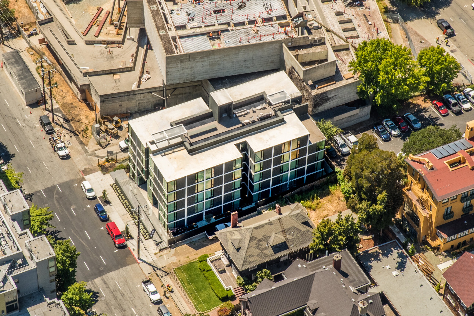
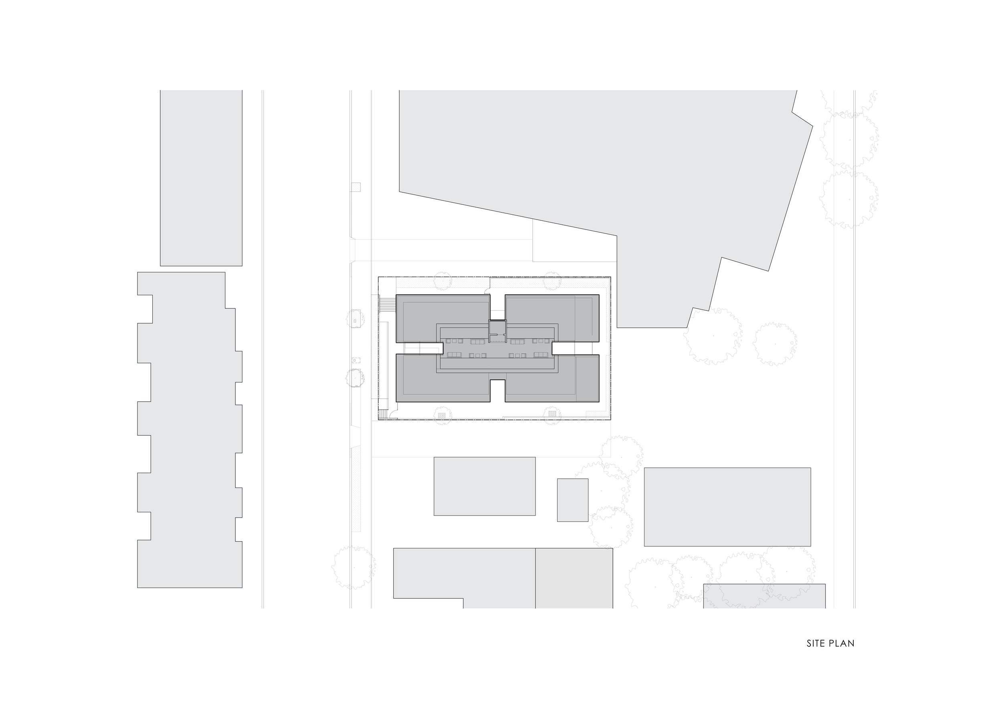
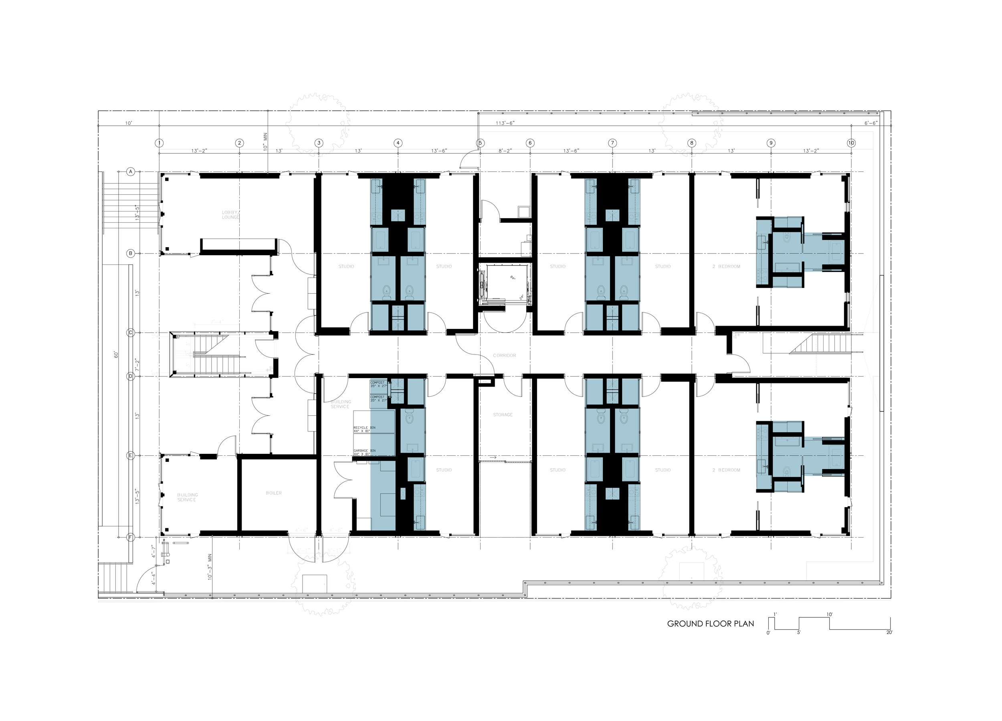
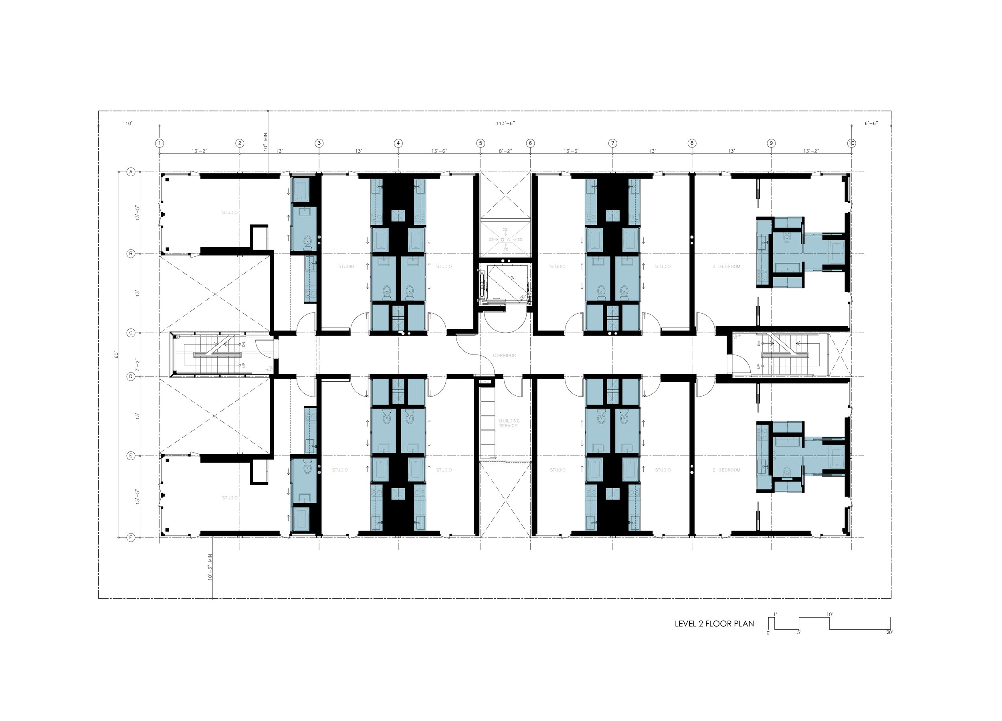
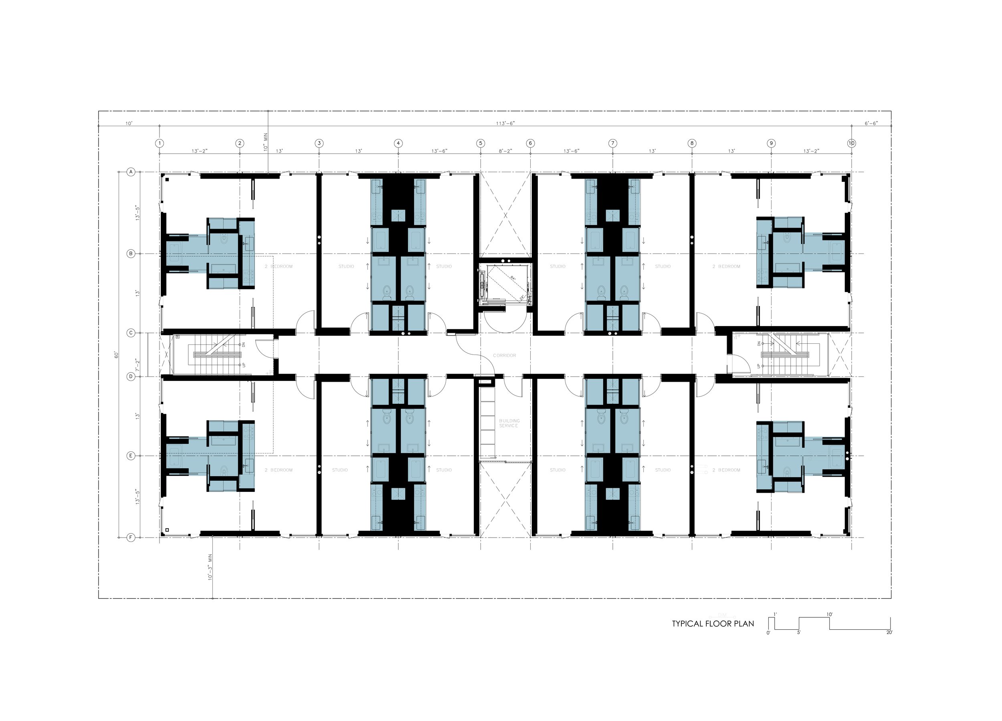
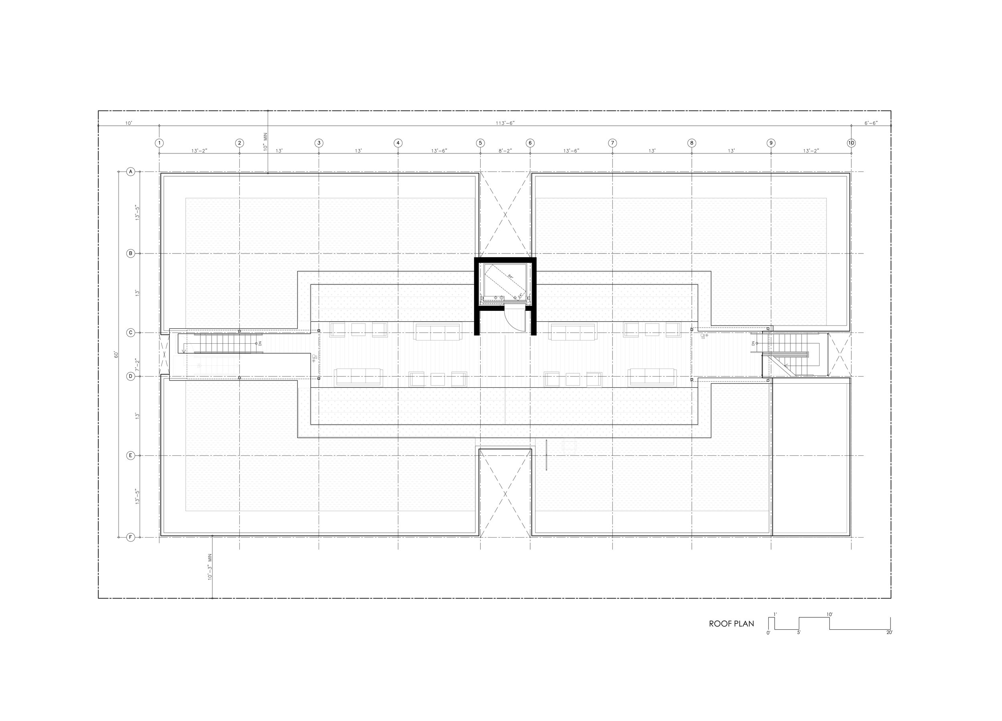
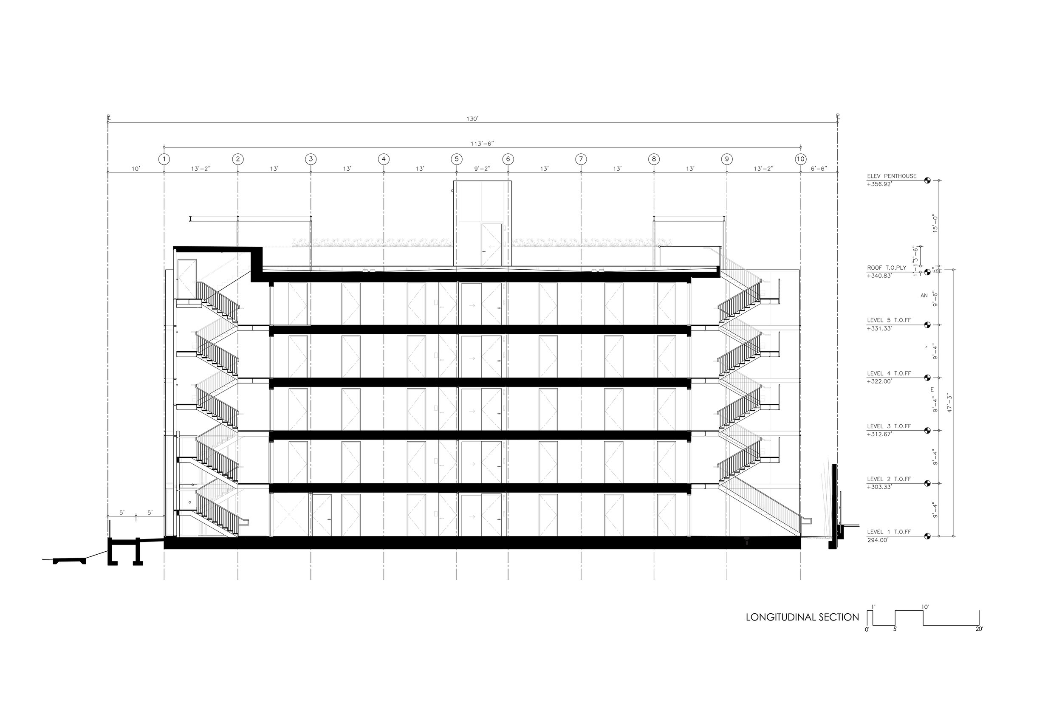
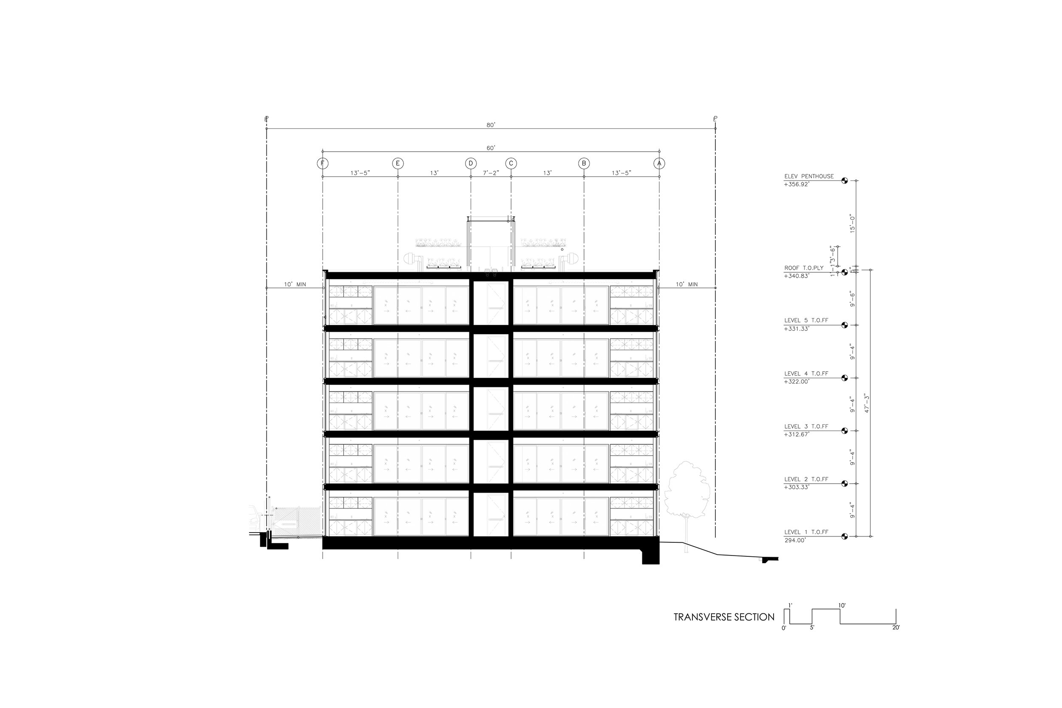
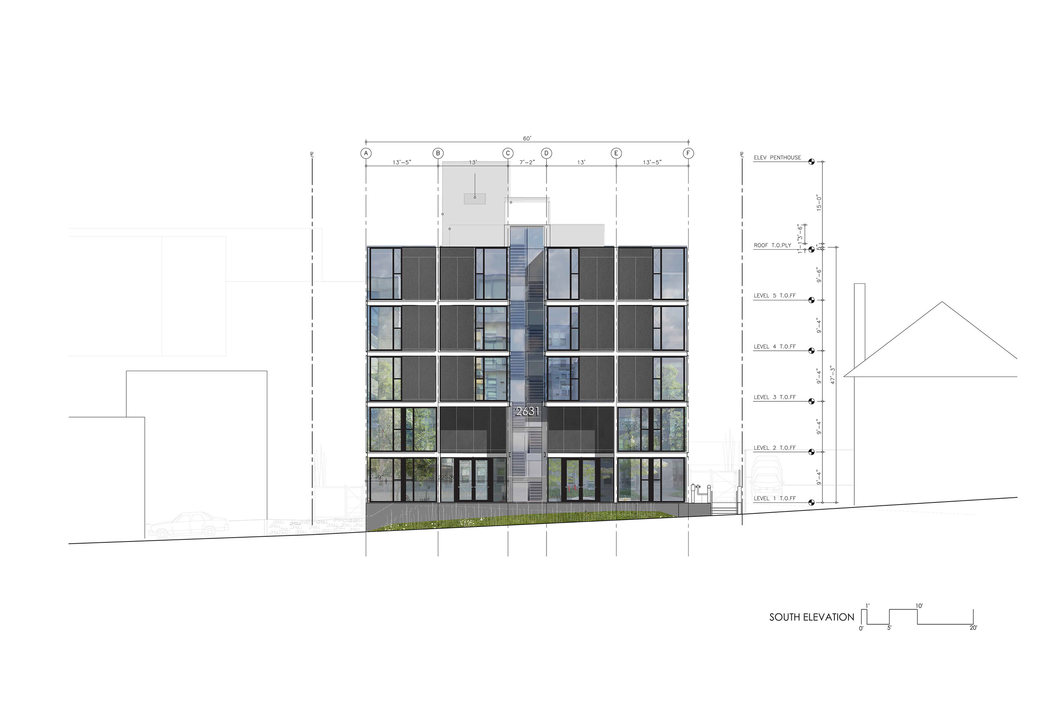
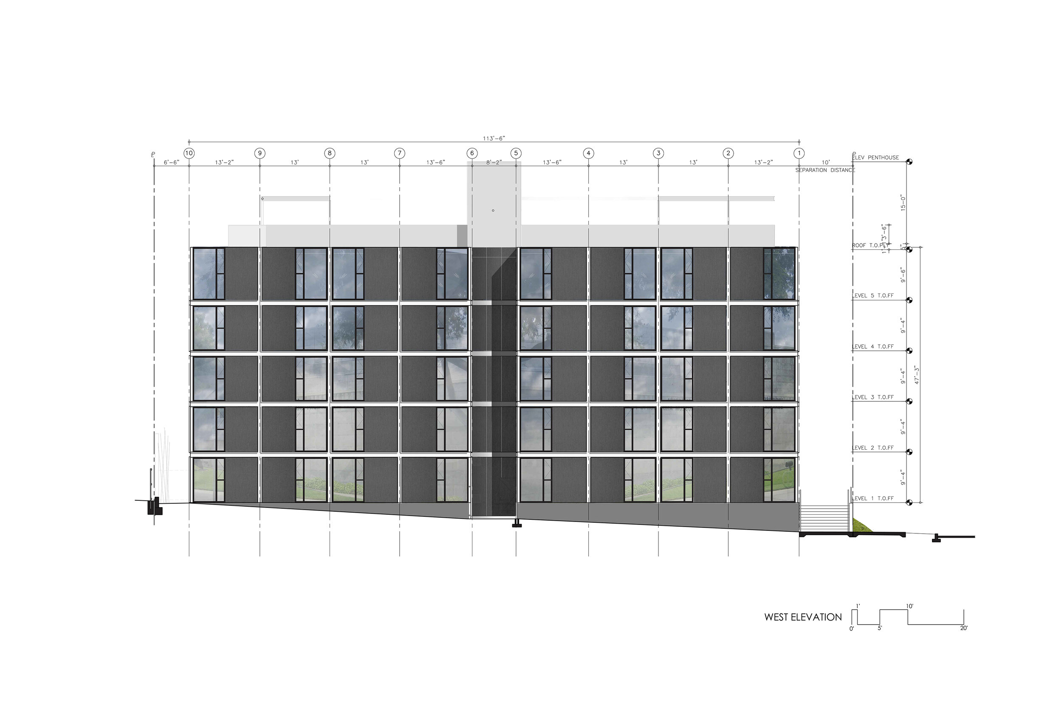
2631 Durant Avenue
Berkeley, CA
The Berkeley context is extremely diverse – the powerful poured concrete University Art Museum on one side, a brown shingle frat house on the other, mid-century high rise housing with post- modern collage infill across the street, and the University of California Campus to the north. Our building aims to establish a contained clarity of its own, using restrained elements of this broad spectrum of architectures to create a coherent but quiet presence. It is an expression of the collection of residences within, unified by a white gridded frame which holds the pieces that form the units, creating commonality, a community. The street front on Durant is recessed as a two story garden entry, a tall porch flanked by the manager’s office and a community lounge. From this entry, a stair extends the street vertically, connecting the five levels. A double loaded corridor is bisected by the elevator and common laundry, dividing the building into four quadrants, matching the smaller mass of the house, with the continuous scale of the museum. Material is a further bridge – Fiber Cement Panels are materially similar to the UAM, with color related to dark shingles framed in white. The landscape extends the logic of the building to the site, using plant materials and trees with similar tones. The rooftop is a common space with trellising above the stairs, the elevator core, and a perimeter wall which conceals the venting from the apartments below.