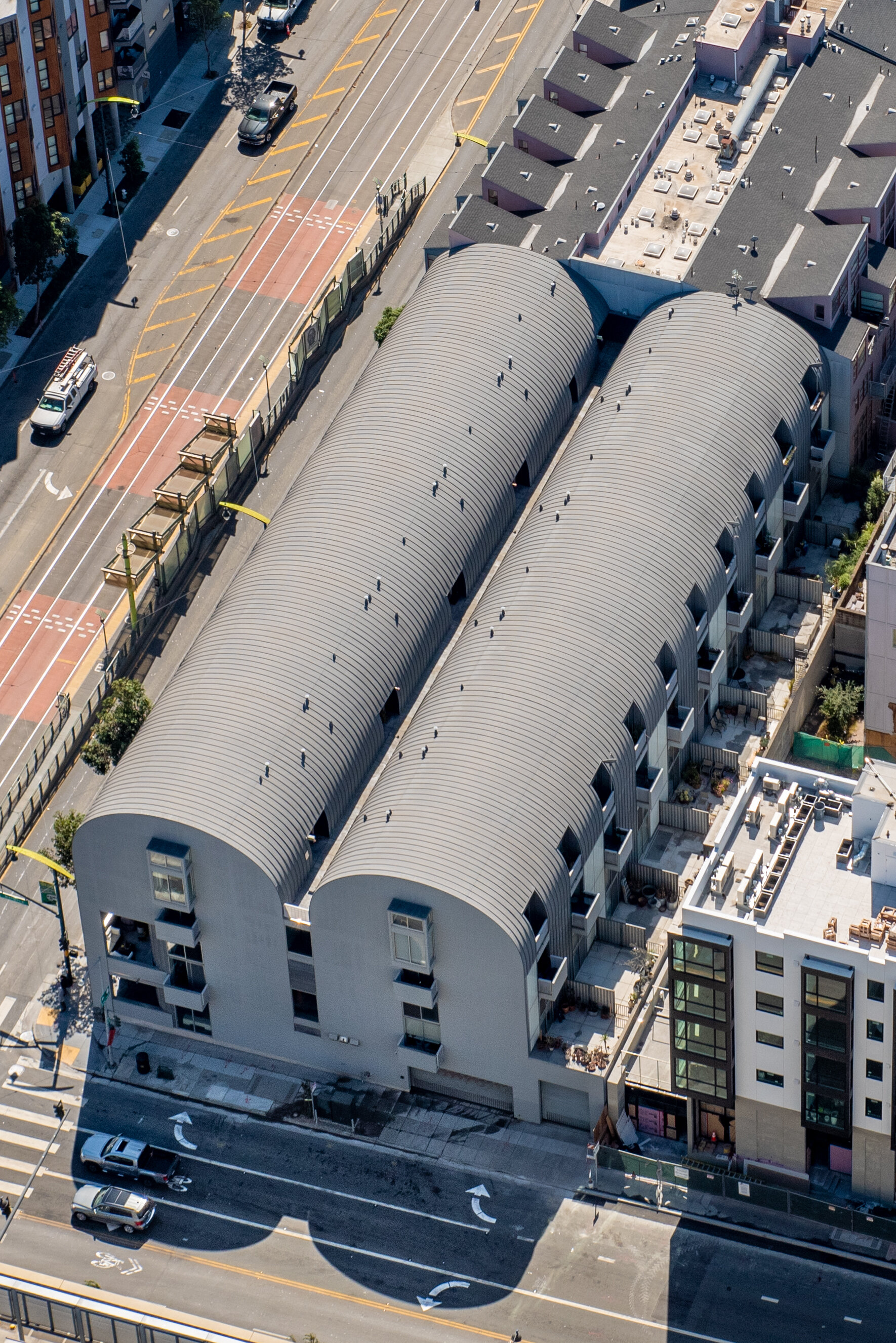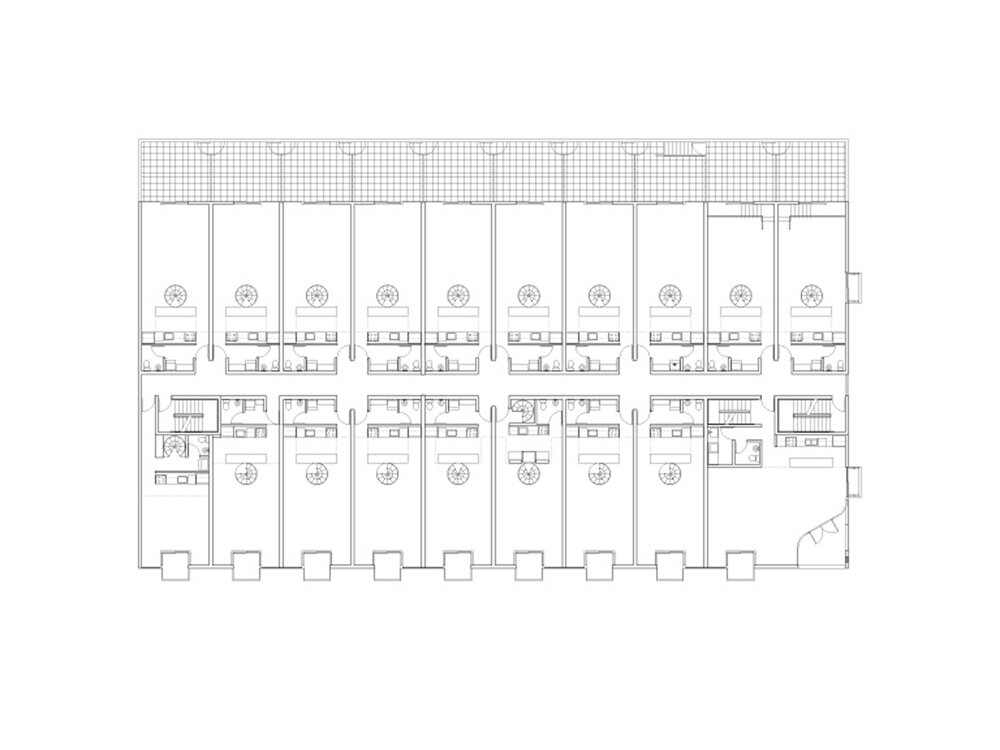2002 Third Street
San Francisco, CA
The site is in the lower Potrero area, close to the water and adjacent to the new Mission Bay campus of the University of California, San Francisco. The infill project consists of thirty-eight live/work units. The corner at Third and Mariposa Streets is carved away, allowing public urban space to flow through; the angled corner is also the lobby entrance. Along Third Street, seven artisan units have direct entry from the street to a workspace; above are two-story living volumes with mezzanines. The garage parallels Third Street on the rear of the building. Lofts with large terraces sit above the garage; these are set back fifteen feet from the lot line, so that a space of thirty feet—the width of a typical small street—separates them from adjacent buildings. The upper units, front and rear, have three stories: tall vaulted living volumes with private master suites below and mezzanines that float under the curved roofs above. Large areas of glass provide light for the interior volumes, and all units have private balconies. The repeating bays, balconies, and walls on Third Street continue the traditional fabric of San Francisco. In this neighborhood of unusually diverse architecture, ranging from full-block industrial warehouses to twenty-five-foot-wide Victorian facades, the articulated wall adds a new synthesis of materials, scale, and rhythms. The vaulted ends of the building are sheathed in lapped siding; on the long sides, metal-clad walls meld into the vaulted roof, meeting the sky, enclosing the protected interiors. The image of the building is rich and clear; it is a memorable object on this new boulevard.














