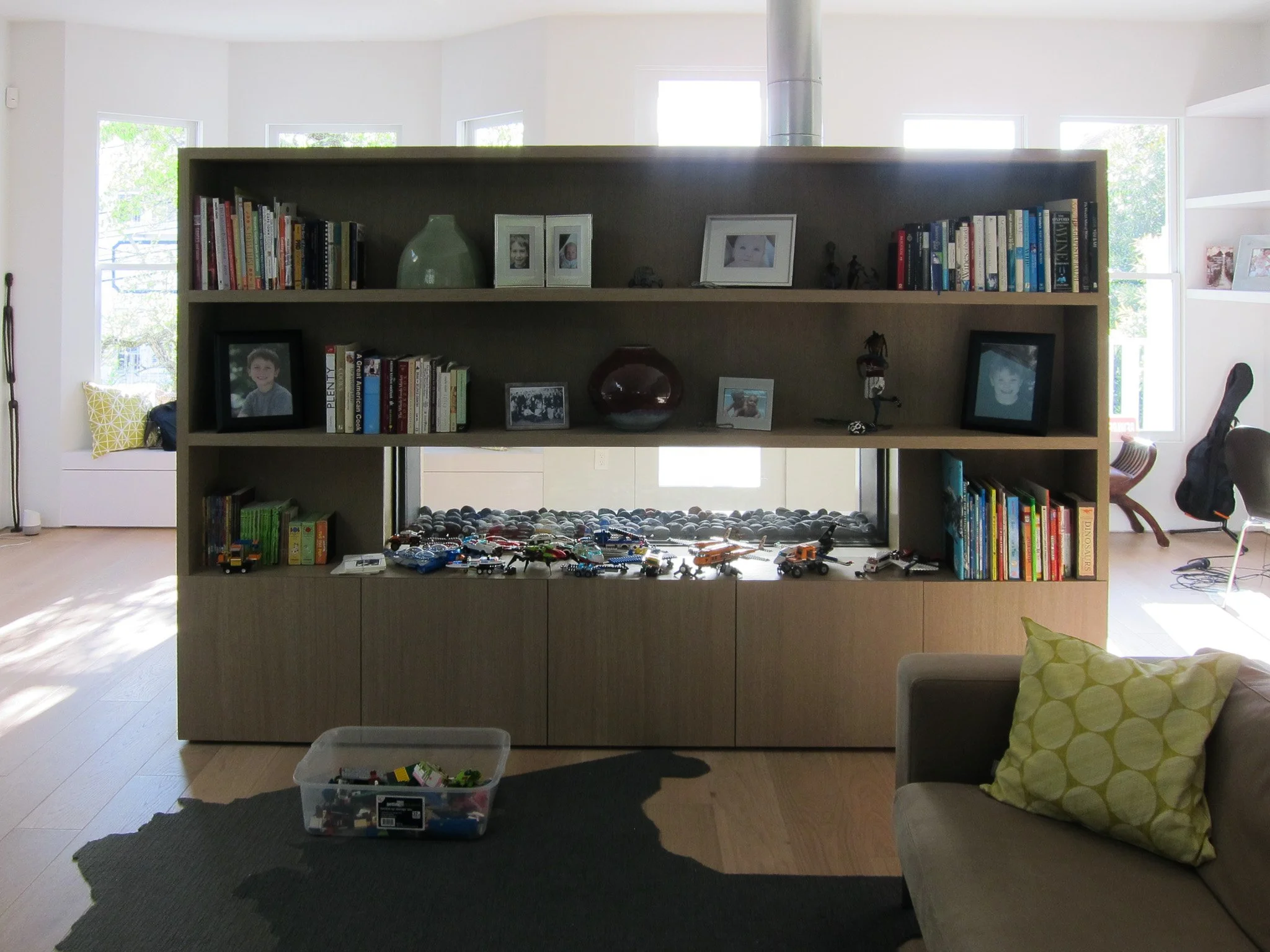honikman REsidence Remodel
San Francisco, CA
The exterior is unchanged – only repaired and painted white. Inside is a totally new world.
The entire main level is opened into a single room that flows into the garden, punctuated by lateral program elements. A two-sided fireplace screens the entry and old façade, defining the living area. Kitchen islands follow, with a wall of storage and appliance. Opposite is a glassed stair, treads cantilevered from the wall, connecting bedrooms above and family room and garage below. Dining is at the end of the open room, linked to an outdoor kitchen and terraced garden beyond.










